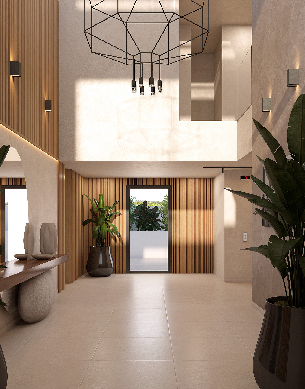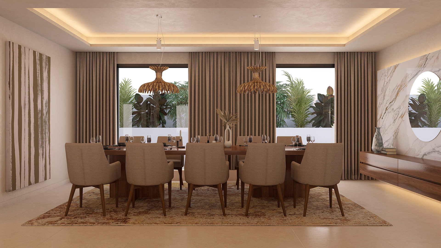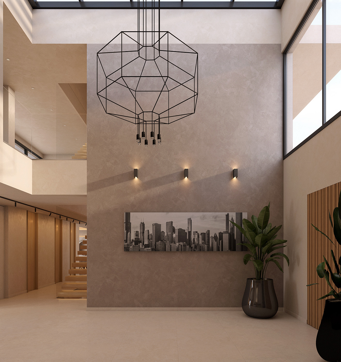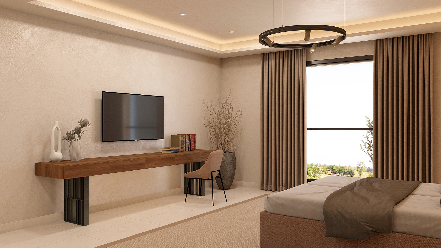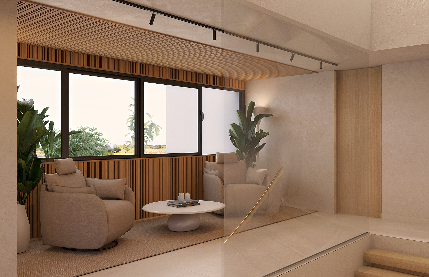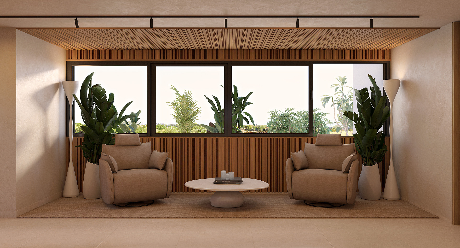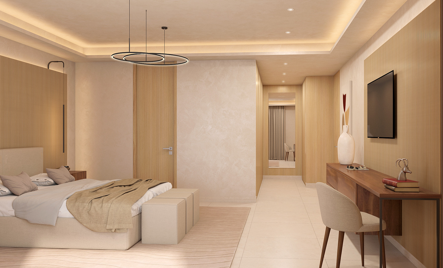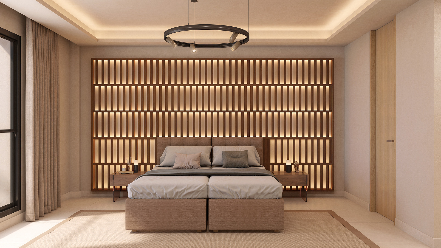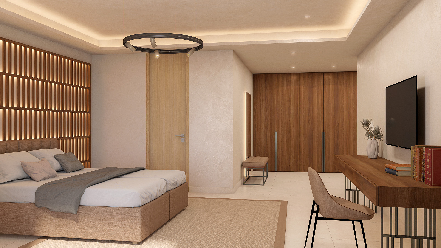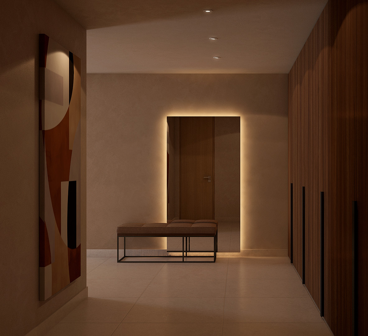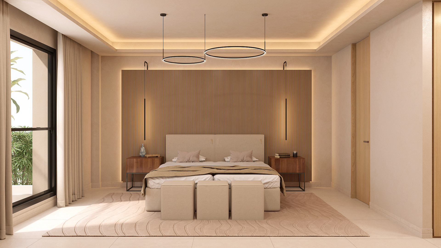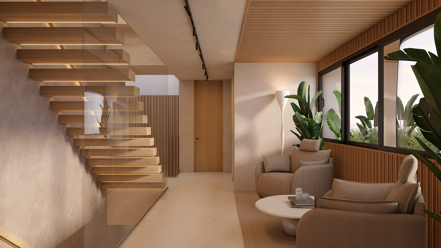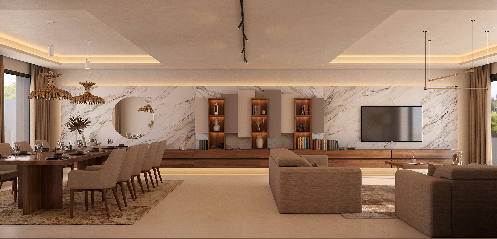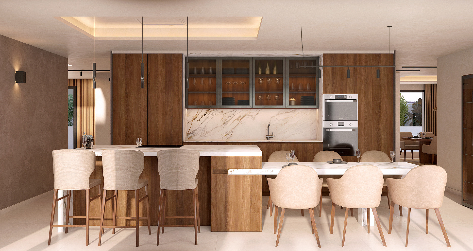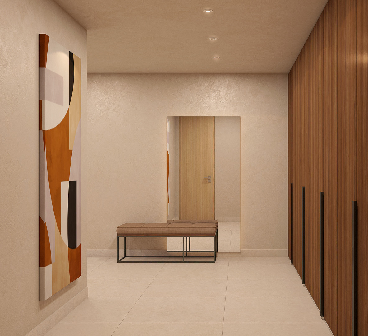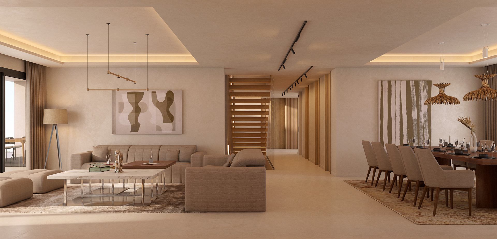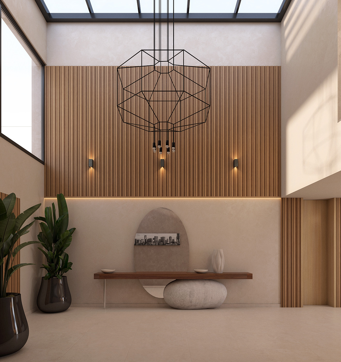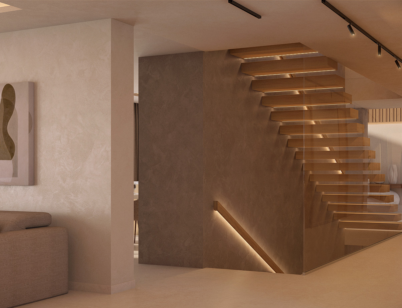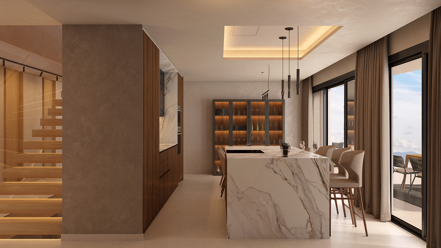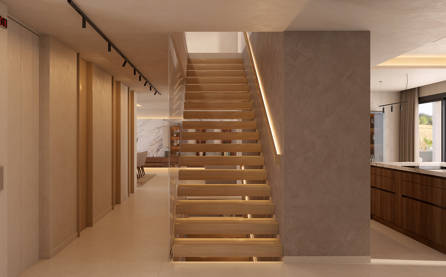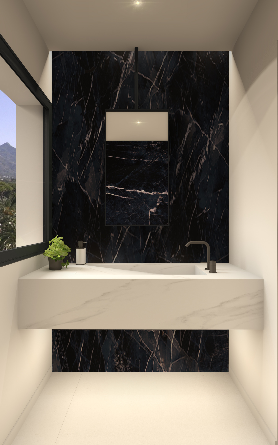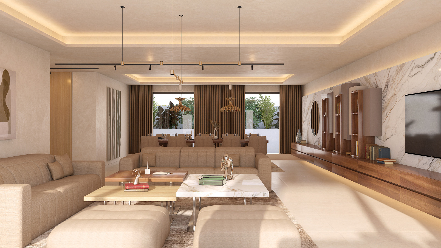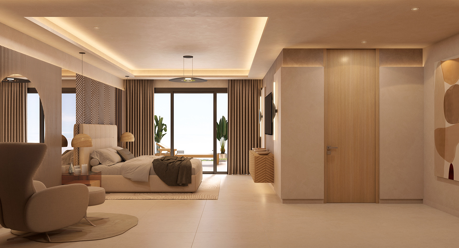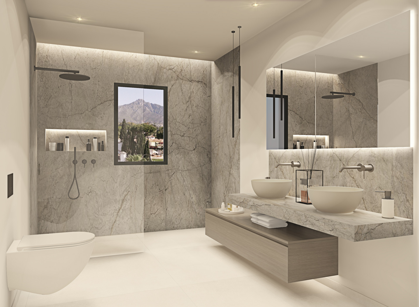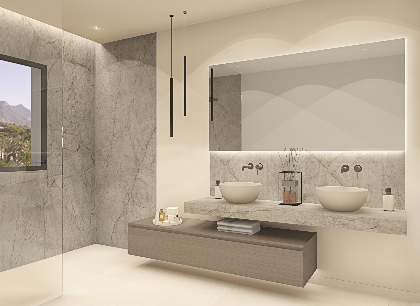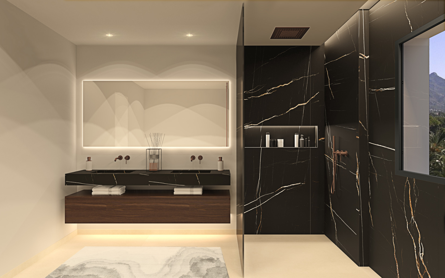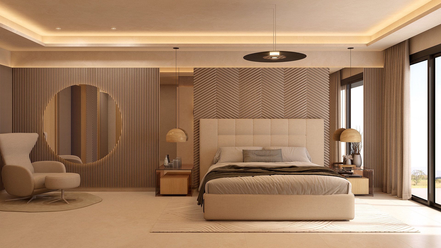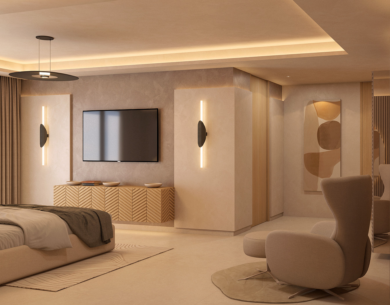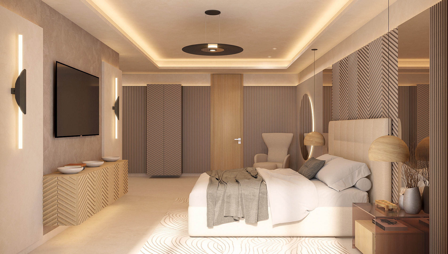 Detached Villa for sale in Sotogrande Alto, Sotogrande
Detached Villa for sale in Sotogrande Alto, Sotogrande
Beschreibung
Standort
Merkmale
Beschreibung
This contemporary villa, scheduled for completion in the first quarter of 2024, is located in zone F of Sotogrande Alto on a 1,500m2 plot with 812m2 built to be distributed over 4 levels linked by an elevator to all floors.
The first floor features a spacious entrance hall leading to a large living-dining room and kitchen overlooking the pool. This floor also features an en-suite bathroom, checkroom and pantry. The second floor will include the spacious master suite and two further double bedrooms with a room that share a generous landing that can be used as a
work space or living room.
The large lower floor will have a 100m2 multi-purpose room, laundry room next to an open air drying area, machine room
and store. From this floor there is internal access to the triple garage.
Accessed from the garden there is a semi-basement accessed from the pool area with a cloakroom/toilet and further storerooms.
Throughout the villa there is a total of 215m2 of terraces both covered and uncovered including a fabulous rooftop chill area.
Installations will include underfloor heating throughout, automated
ventilation system, reversible airconditioning and a variety of quality
marbles and tiles for the kitchen, bathrooms and terrace.
The first floor features a spacious entrance hall leading to a large living-dining room and kitchen overlooking the pool. This floor also features an en-suite bathroom, checkroom and pantry. The second floor will include the spacious master suite and two further double bedrooms with a room that share a generous landing that can be used as a
work space or living room.
The large lower floor will have a 100m2 multi-purpose room, laundry room next to an open air drying area, machine room
and store. From this floor there is internal access to the triple garage.
Accessed from the garden there is a semi-basement accessed from the pool area with a cloakroom/toilet and further storerooms.
Throughout the villa there is a total of 215m2 of terraces both covered and uncovered including a fabulous rooftop chill area.
Installations will include underfloor heating throughout, automated
ventilation system, reversible airconditioning and a variety of quality
marbles and tiles for the kitchen, bathrooms and terrace.
Standort
Merkmale
Merkmale
Überdachte Terrasse
Aufzug
Private Terrasse
Lagerraum
Doppelverglasung
Einstellungsschränke
Keller
In der Nähe von Golf
Alarm
GuestToilet
Wohnzimmer
Klimakontrolle
Klimaanlage
U/F Heizung
Ansichten
Berg
Panorama
Gartenansicht
Zustand
Neubau
Küche
Separates Esszimmer
Küche ausgestattet
Höhepunkte
Referenz
RS10235
Preis
€2,800,000
Standort
Sotogrande Alto
Bereich
Cadiz
Art der Immobilie
Detached Villa
Schlafzimmer
4
Badezimmer
7
Grundstücksgröße
1500 m2
Gebaut
812 m2
Terrasse
215 m2


