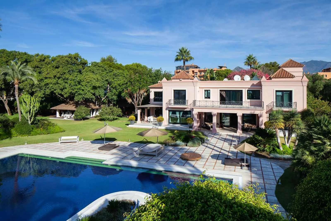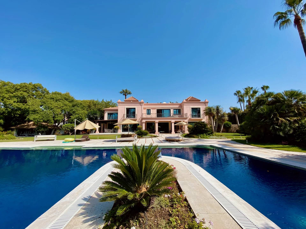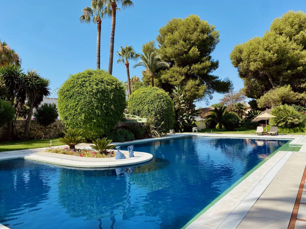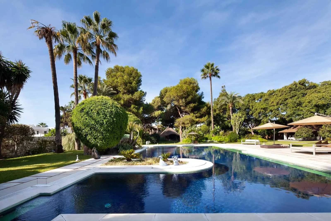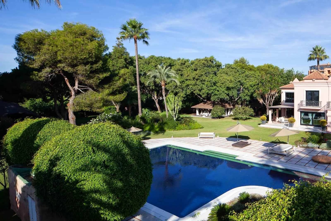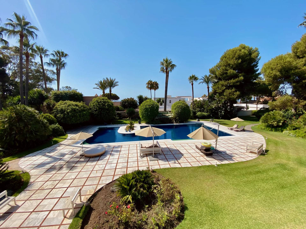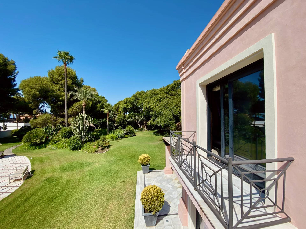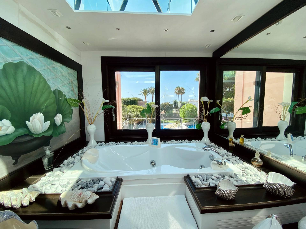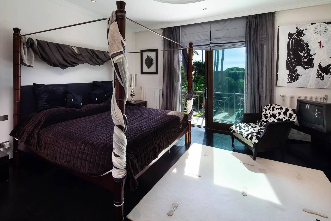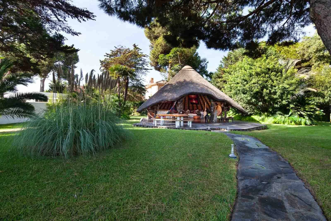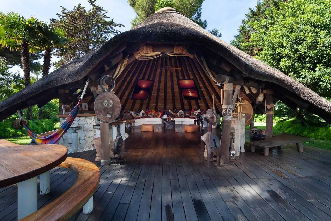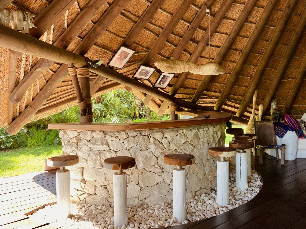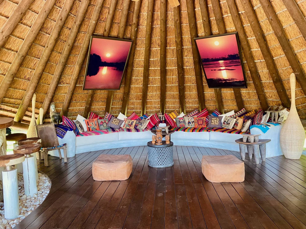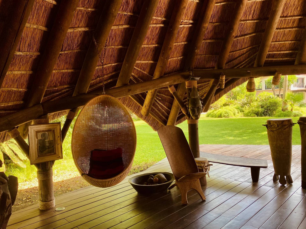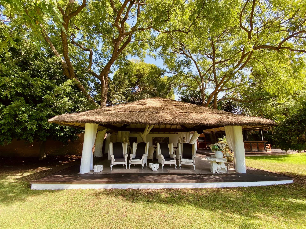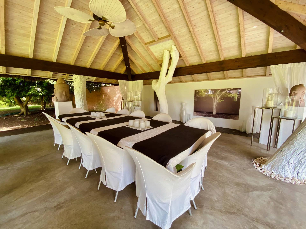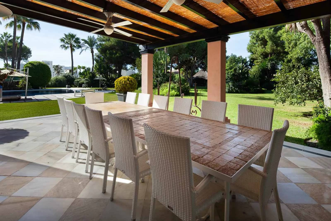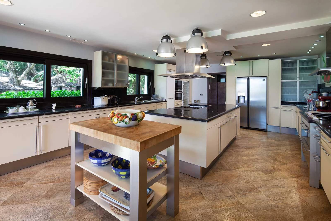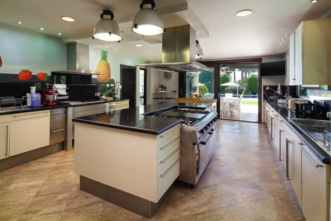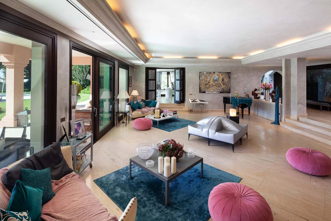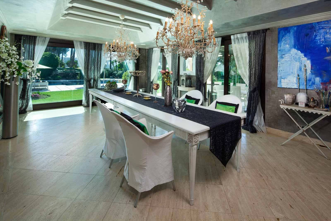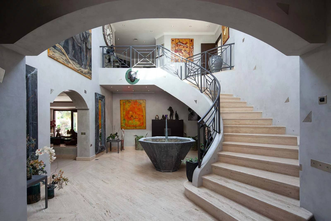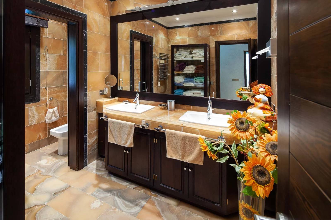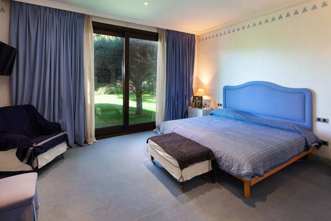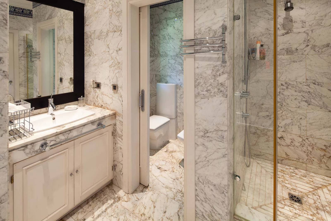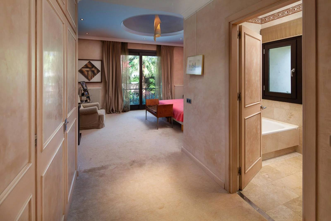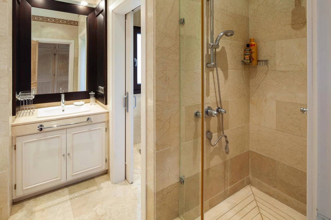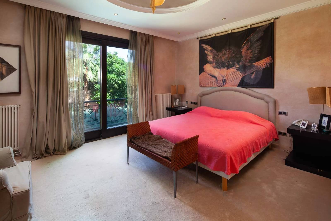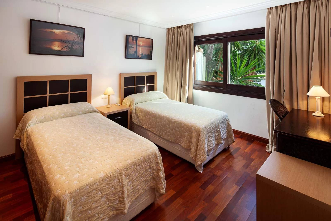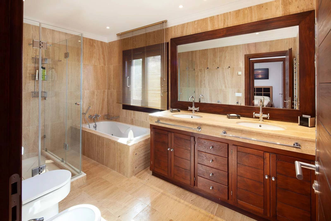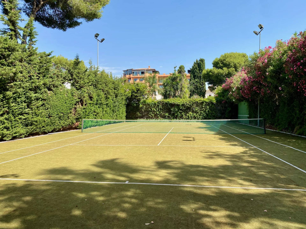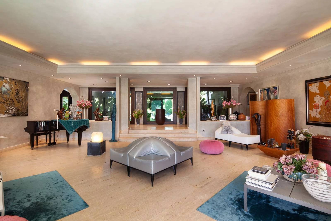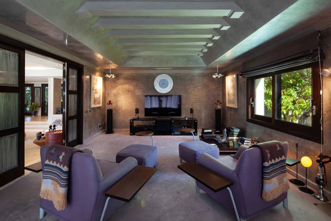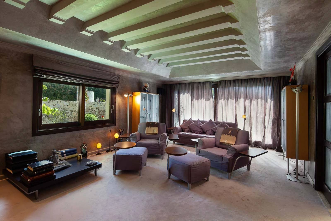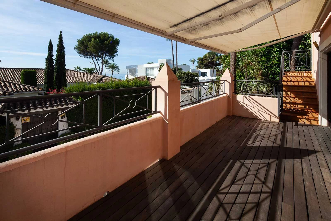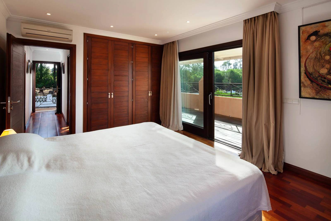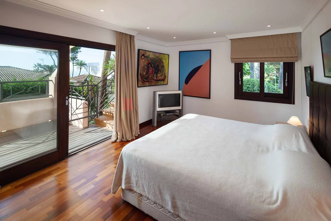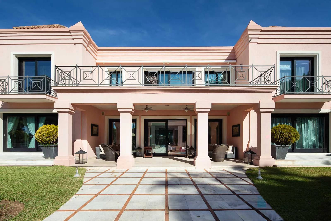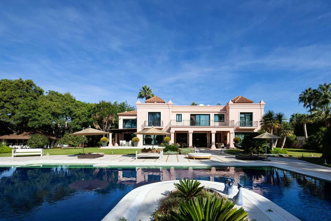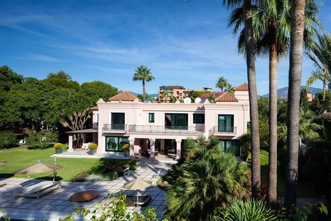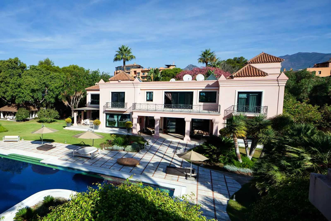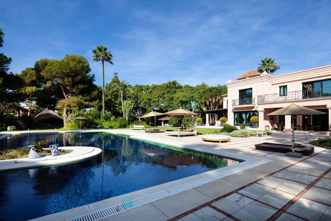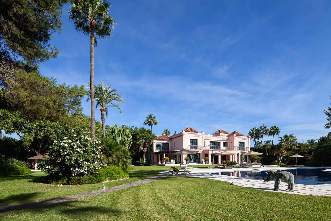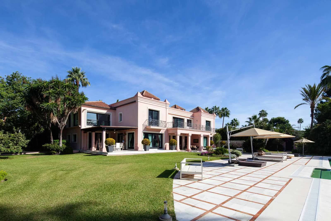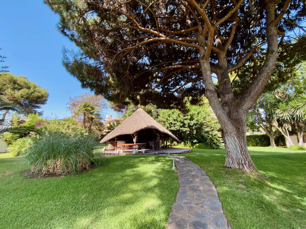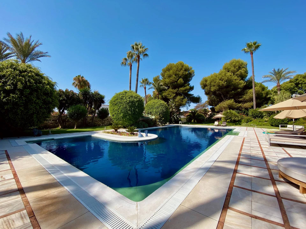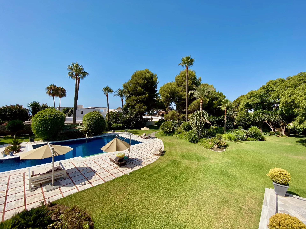 Detached Villa for sale in Estepona, Estepona
Detached Villa for sale in Estepona, Estepona
Description
Location
Features
Description
The property is situated on the second line of the beach, in a quiet exclusive residential area, with beautiful south-facing views, guaranteeing the best weather enjoyment all year round.
It is an impressive residence built on a palatial level, completely renovated about 8 years ago and equipped with many high quality and luxurious fittings. It’s main driveway is a prelude to the interior.
The property is built on a plot of 7.415,04 m2 and has a constructed area of 1.069,57 m2. It has 8 bedrooms and 8 bathrooms and a staff house. It is possible to build an additional house of 500 m2 with a separate entrance on the plot.
The lush gardens offer an impressive array of plants and fruit trees. The 25 × 10 m swimming pool with its own water ladder is an integral part of the well-kept, beautifully landscaped, light-filled garden with two fountains and mature vegetation.
There are two unique outdoor spaces: an African cabin made with imported materials and artisan custom, an exquisite outdoor home designed by renowned European contemporary designer, and a unique BBQ and outdoor bar, making this property an ideal home for families to live and entertain .
There is also a year-round artificial grass tennis court with automatic irrigation system and ample lighting.
Last but not least, the villa has a garage for four cars. Next to the garage, you will find the staff house that is completely independent and enjoys two bedrooms with living room, kitchen and bathroom.
Other features of the villa: wine cellar for over 500 bottles, water tank, fountain, jacuzzi, sauna, gymnasium, cinema room, underfloor heating, air conditioning, water softener and satellite TV.
It is an impressive residence built on a palatial level, completely renovated about 8 years ago and equipped with many high quality and luxurious fittings. It’s main driveway is a prelude to the interior.
The property is built on a plot of 7.415,04 m2 and has a constructed area of 1.069,57 m2. It has 8 bedrooms and 8 bathrooms and a staff house. It is possible to build an additional house of 500 m2 with a separate entrance on the plot.
The lush gardens offer an impressive array of plants and fruit trees. The 25 × 10 m swimming pool with its own water ladder is an integral part of the well-kept, beautifully landscaped, light-filled garden with two fountains and mature vegetation.
There are two unique outdoor spaces: an African cabin made with imported materials and artisan custom, an exquisite outdoor home designed by renowned European contemporary designer, and a unique BBQ and outdoor bar, making this property an ideal home for families to live and entertain .
There is also a year-round artificial grass tennis court with automatic irrigation system and ample lighting.
Last but not least, the villa has a garage for four cars. Next to the garage, you will find the staff house that is completely independent and enjoys two bedrooms with living room, kitchen and bathroom.
Other features of the villa: wine cellar for over 500 bottles, water tank, fountain, jacuzzi, sauna, gymnasium, cinema room, underfloor heating, air conditioning, water softener and satellite TV.
Location
Features
Features
Covered Terrace
Storage Room
Double Glazing
WiFi
Gym
Games Room
Paddle Tennis
Jacuzzi
Beachside
FirePlace
Close to Sea
Close to Golf
LivingRoom
Guest Room
Laundry Room
Office Room
Wine Cellar
Climate Control
Air Conditioning
Views
Sea
Garden View
Setting
Close To Port
Close To Shops
Close To Town
Close To Schools
Playground for children
Condition
Good
Furniture
Fully Furnished
Kitchen
Separate Dining Room
Security
Entry Phone
Highlights
Reference
RS10130
Price
€13,500,000
Location
Estepona
Area
Málaga
Property Type
Detached Villa
Bedrooms
8
Bathrooms
8
Plot Size
7415 m2
Built
1069 m2
Terrace
0 m2

