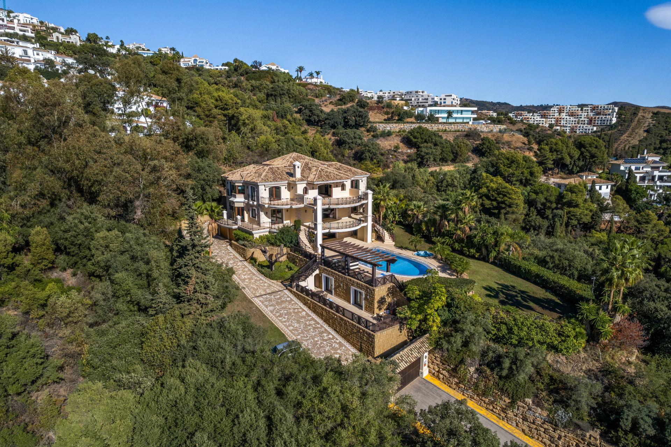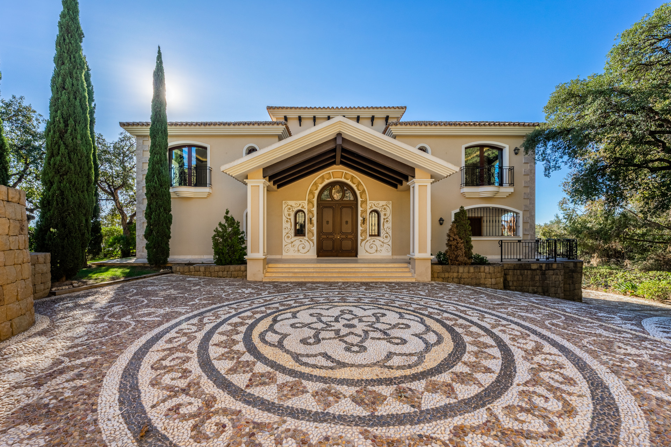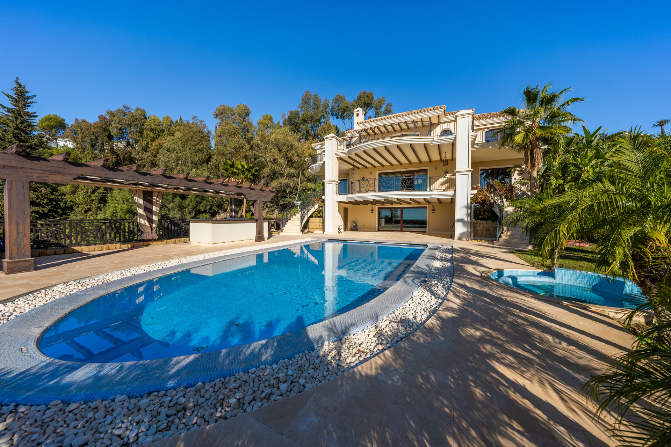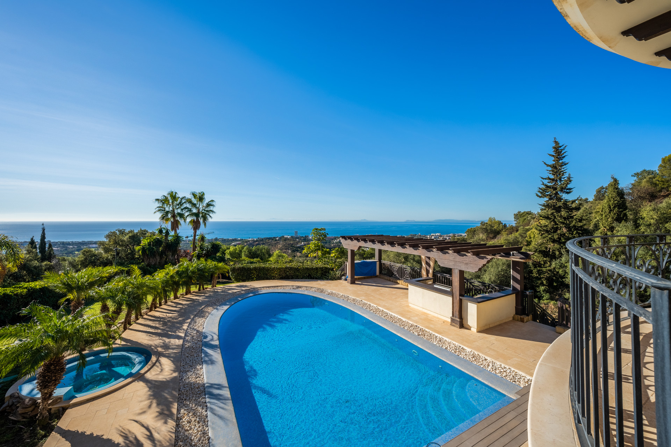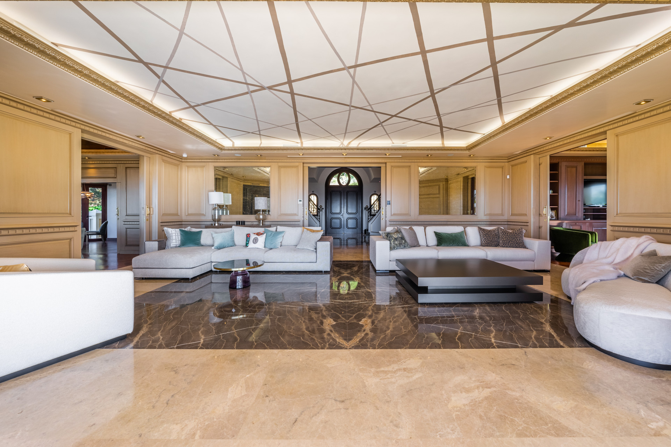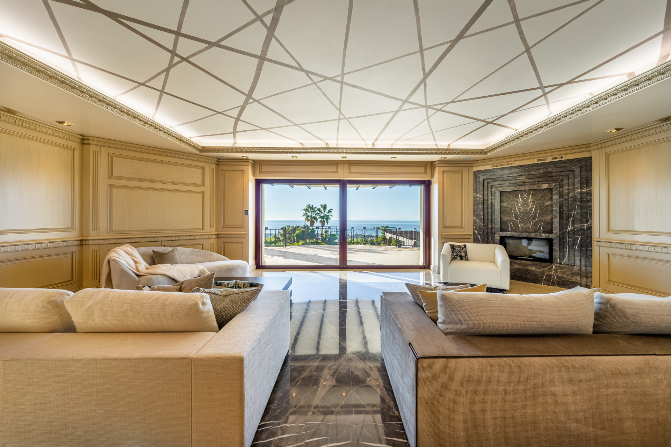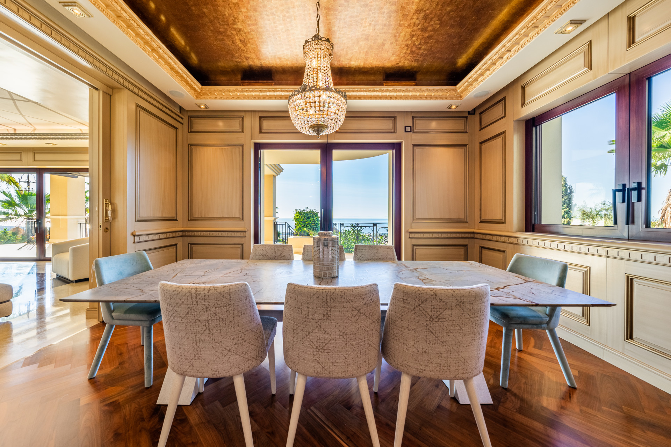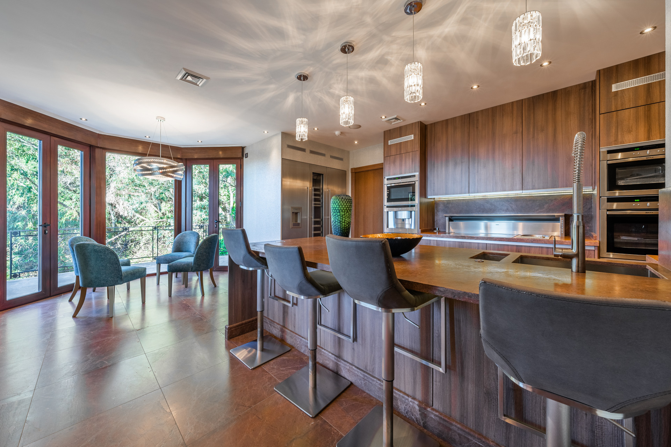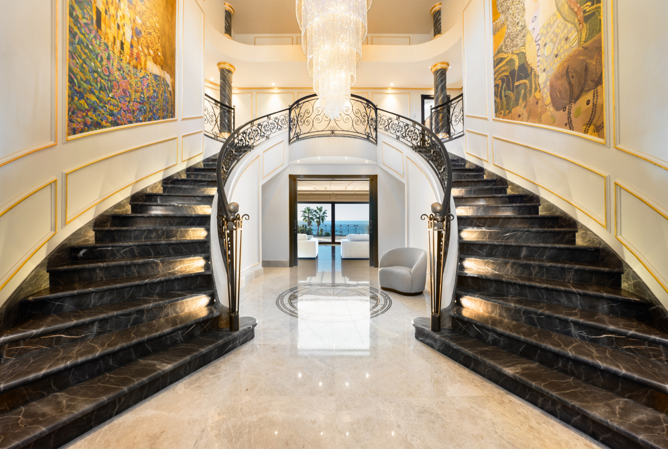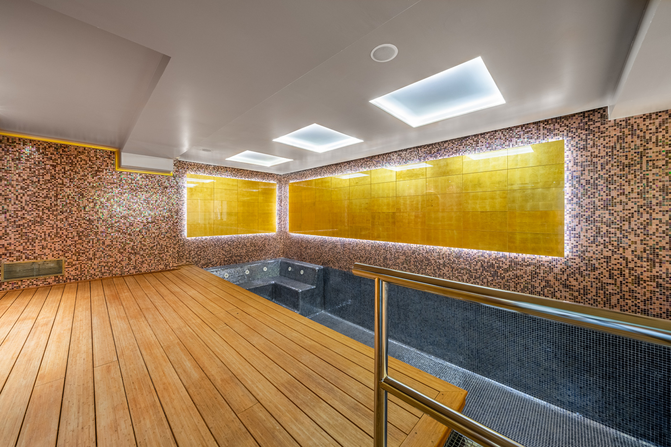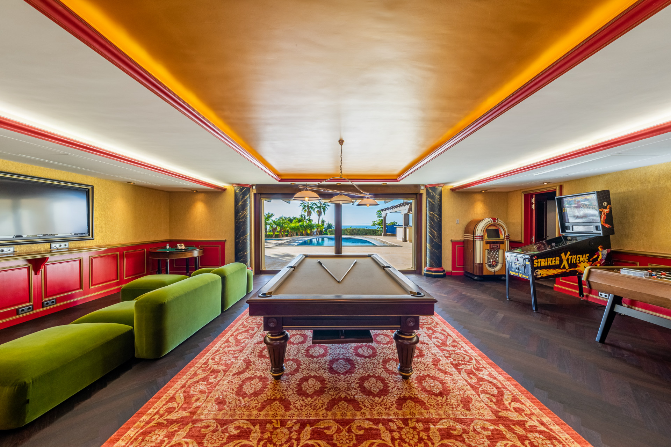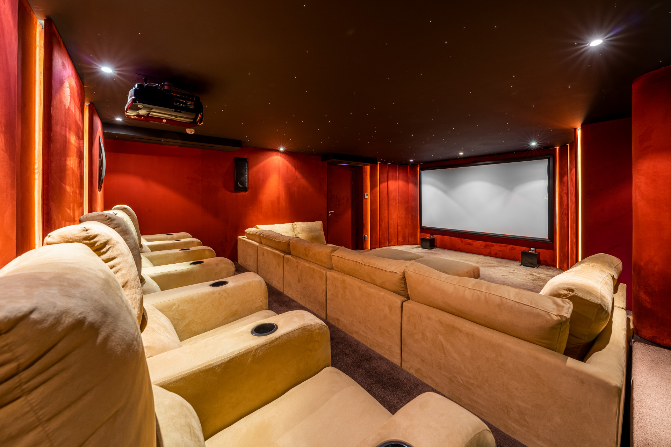 Detached Villa for sale in Marbella, Marbella
Detached Villa for sale in Marbella, Marbella
Description
Location
Features
Description
This stunning luxury villa is being built in the prestigious hillside development of Los Monteros. It is surrounded by golf clubs and enjoys stunning subtropical landscapes, panoramic mountain and sea views. 24-hour security.
Situated on a magnificent 1,700m² plot, the luxury property comprises an imposing 3-storey south-facing royal-style villa and a separate guest or staff flat offering a living room and bathroom as well as a separate kitchen and library/office with large terraces. The main house of 834m² is accessed from the ground floor via a spectacular entrance hall with a 10m high ceiling, fine marble flooring and an imperial staircase. It leads to a lounge, dining room and superb fully equipped kitchen. The first floor, accessible by marble staircase or lift, offers 5 bedrooms with en-suite bathrooms, dressing rooms and large terraces with 180° views over the Mediterranean to Africa and Gibraltar. The underground floor includes entertainment and wellness areas: a large games room, a home cinema, an indoor swimming pool, a gym, a jacuzzi, a sauna and a hammam.
Home automation, air conditioning, underfloor heating, double glazing, built-in wardrobes, 4 guest toilets, storage, solar panels and many other luxurious features will make this breathtaking property a very comfortable and eco-friendly place to live. Superior wood and marble floors, glass doors, accent walls, wall panels, sophisticated lighting and ceiling design add to the exclusivity of this property.
The pleasant outdoor space is in keeping with the style of this elegant luxury retreat, adding a special charm: well-kept landscaped gardens, indoor patio, heated infinity pool, outdoor Jacuzzi, fantastic covered and uncovered terraces of 570 m².
Situated on a magnificent 1,700m² plot, the luxury property comprises an imposing 3-storey south-facing royal-style villa and a separate guest or staff flat offering a living room and bathroom as well as a separate kitchen and library/office with large terraces. The main house of 834m² is accessed from the ground floor via a spectacular entrance hall with a 10m high ceiling, fine marble flooring and an imperial staircase. It leads to a lounge, dining room and superb fully equipped kitchen. The first floor, accessible by marble staircase or lift, offers 5 bedrooms with en-suite bathrooms, dressing rooms and large terraces with 180° views over the Mediterranean to Africa and Gibraltar. The underground floor includes entertainment and wellness areas: a large games room, a home cinema, an indoor swimming pool, a gym, a jacuzzi, a sauna and a hammam.
Home automation, air conditioning, underfloor heating, double glazing, built-in wardrobes, 4 guest toilets, storage, solar panels and many other luxurious features will make this breathtaking property a very comfortable and eco-friendly place to live. Superior wood and marble floors, glass doors, accent walls, wall panels, sophisticated lighting and ceiling design add to the exclusivity of this property.
The pleasant outdoor space is in keeping with the style of this elegant luxury retreat, adding a special charm: well-kept landscaped gardens, indoor patio, heated infinity pool, outdoor Jacuzzi, fantastic covered and uncovered terraces of 570 m².
Location
Features
Features
Covered Terrace
Lift
Private Terrace
Storage Room
Marble Flooring
Double Glazing
Fitted Wardrobes
Gym
Sauna
Games Room
Domotics
FirePlace
Close to Sea
Close to Golf
Alarm
GuestToilet
LivingRoom
Turkish Bath
Climate Control
Air Conditioning
U/F Heating
Views
Sea
Mountain
Panoramic
Setting
Close To Town
Condition
New Construction
Pool
Heated Pool
Kitchen
Separate Dining Room
Kitchen Equipped
Utilities
Solar water heating
Highlights
Reference
RS10328
Price
€5,495,000
Location
Marbella
Area
Málaga
Property Type
Detached Villa
Bedrooms
7
Bathrooms
7
Plot Size
1700 m2
Built
834 m2
Terrace
570 m2

