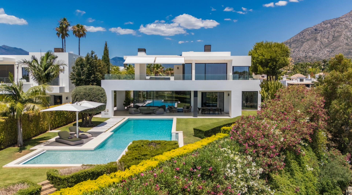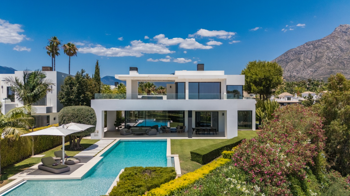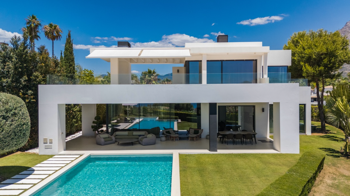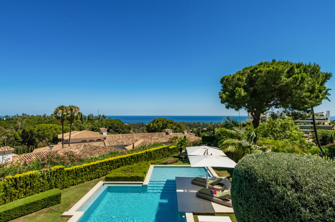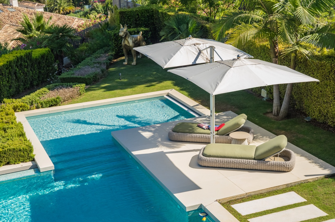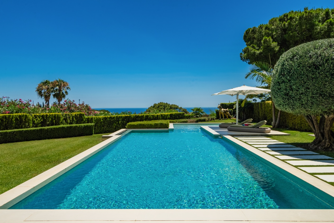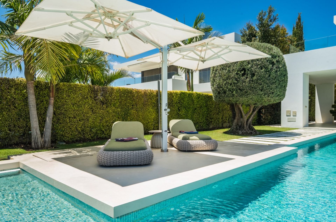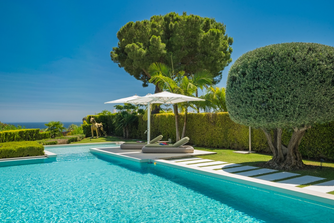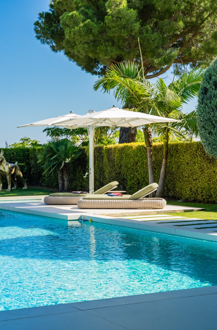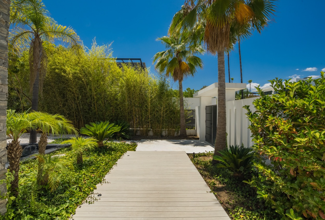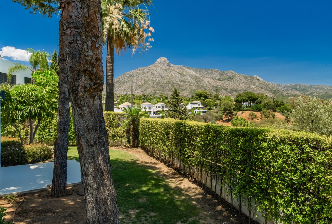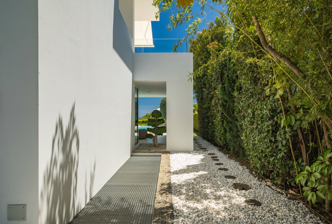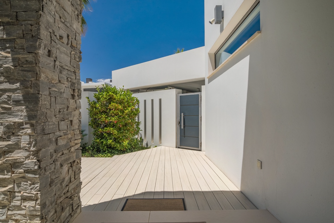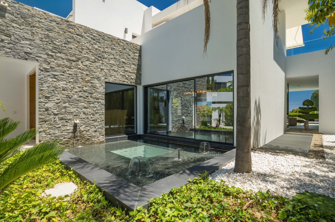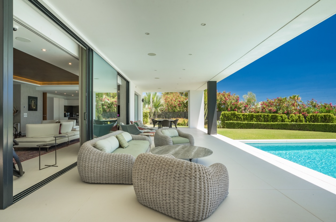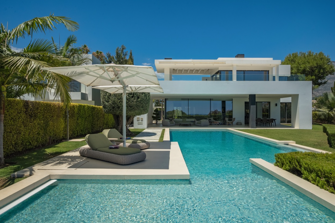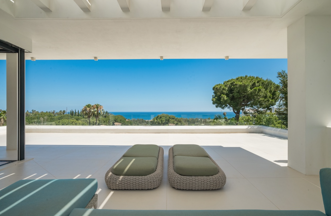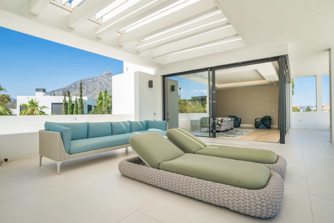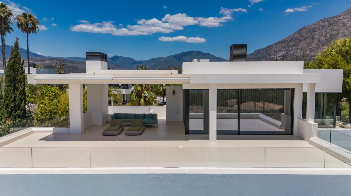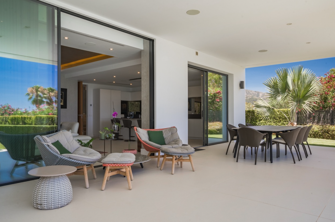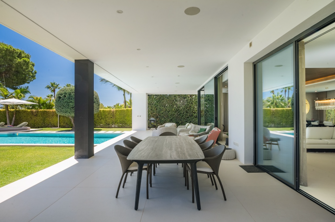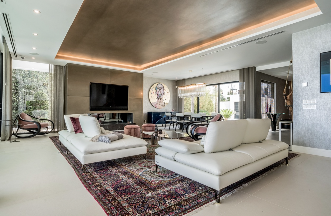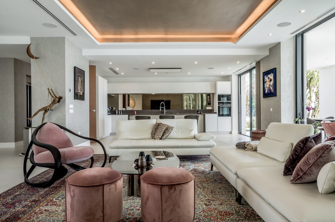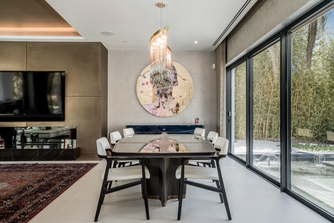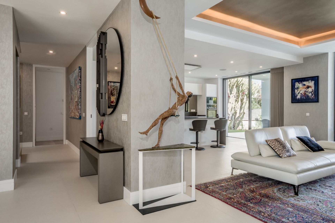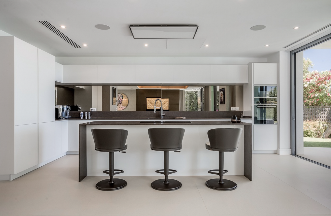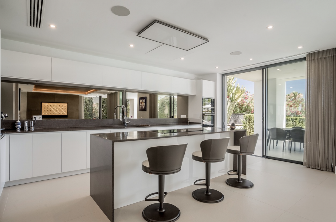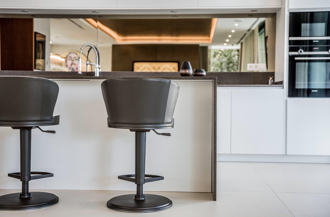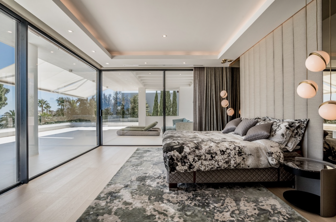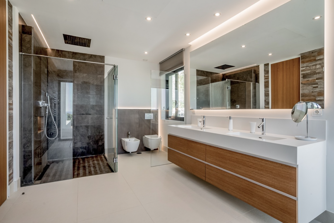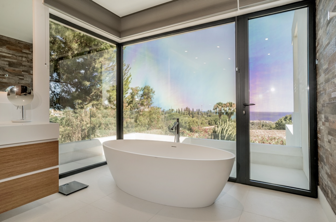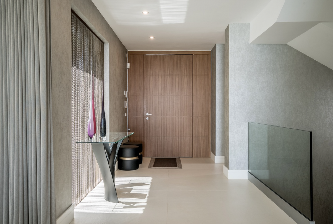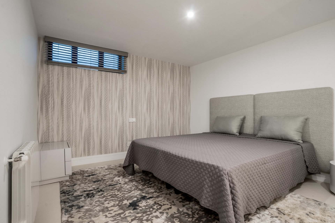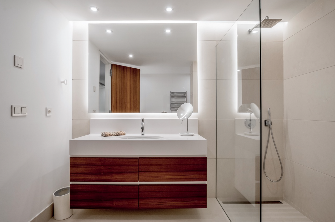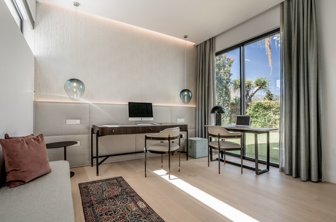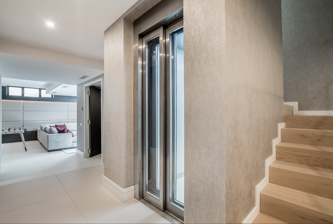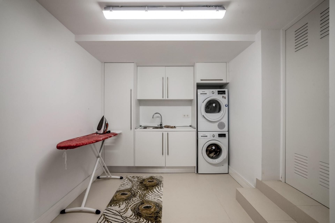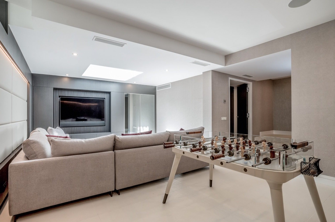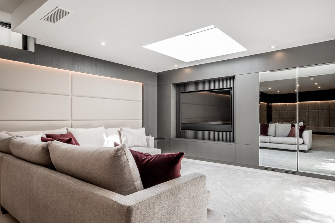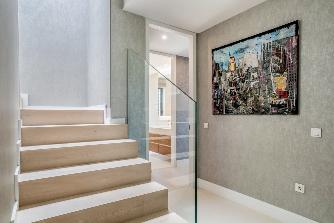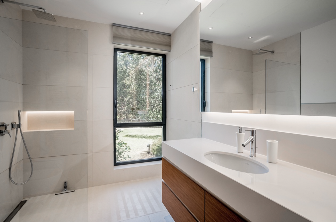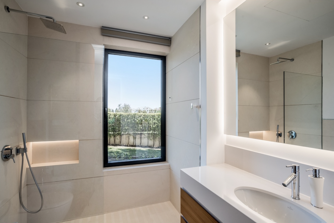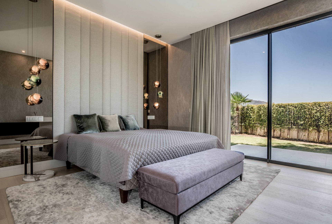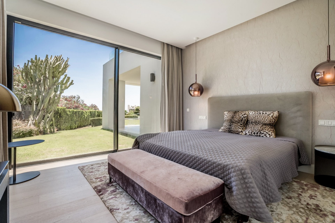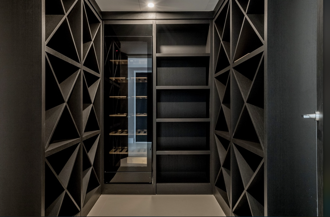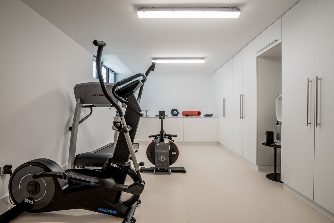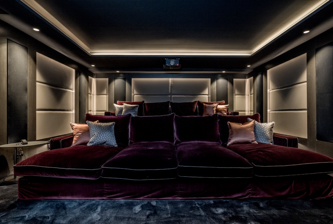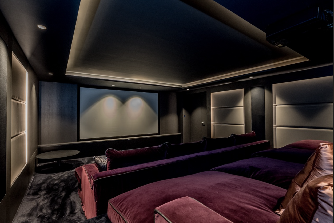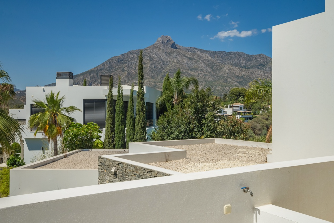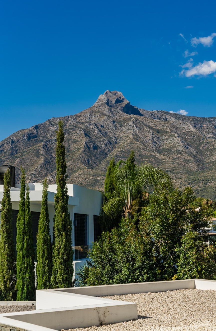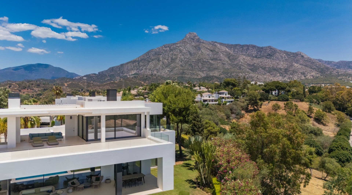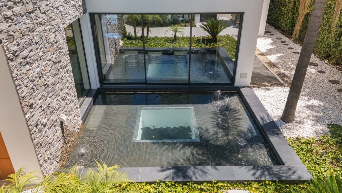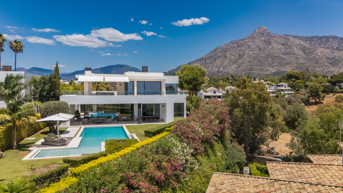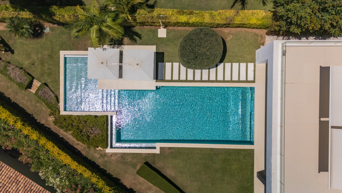 Detached Villa for sale in Marbella, Marbella
Detached Villa for sale in Marbella, Marbella
Description
Location
Features
Description
This spectacular villa enjoys a privileged location within a gated and closed community of Las lomas de Marbella Club, Golden Mile. Situated on a generous plot with a true south orientation, the property is bathed in natural sunlight and offers beautiful sea views. A large private pool and inviting outdoor terraces enhance the allure of the garden.
Designed by Critian Larrain K. and Rodolfo Nonini, the villa’s architecture exudes modern elegance with a white exterior, symmetrical layout, and lush greenery. From the garden roof terrace, you can appreciate views of La Concha Mountain.
The living area features flattering lighting integrated into the ceiling, adding a modern touch. The neutral color palette of the interior design exudes peace and relaxation. The dining area, with direct access to the kitchen and social areas, is ideal for family gatherings. The property also boasts a modern sound system, both indoors and out, for added convenience.
The kitchen combines elegance and functionality, offering ample storage and counter space. It is a dream kitchen for cooking enthusiasts, complemented by an intimate dining area perfect for everyday meals.
Elegantly decorated bedrooms with ensuite bathrooms are a highlight, with the master bedroom occupying the entire first floor. Exquisitely decorated to maximize style and comfort, the master suite includes a refined and sophisticated bathroom with a bathtub, double vanity, flattering lighting, and plenty of natural light. The villa also features a sophisticated entertainment room, movie theatre, wine cellar, gym, elevator, and a three-car garage.
Designed by Critian Larrain K. and Rodolfo Nonini, the villa’s architecture exudes modern elegance with a white exterior, symmetrical layout, and lush greenery. From the garden roof terrace, you can appreciate views of La Concha Mountain.
The living area features flattering lighting integrated into the ceiling, adding a modern touch. The neutral color palette of the interior design exudes peace and relaxation. The dining area, with direct access to the kitchen and social areas, is ideal for family gatherings. The property also boasts a modern sound system, both indoors and out, for added convenience.
The kitchen combines elegance and functionality, offering ample storage and counter space. It is a dream kitchen for cooking enthusiasts, complemented by an intimate dining area perfect for everyday meals.
Elegantly decorated bedrooms with ensuite bathrooms are a highlight, with the master bedroom occupying the entire first floor. Exquisitely decorated to maximize style and comfort, the master suite includes a refined and sophisticated bathroom with a bathtub, double vanity, flattering lighting, and plenty of natural light. The villa also features a sophisticated entertainment room, movie theatre, wine cellar, gym, elevator, and a three-car garage.
Location
Features
Features
Covered Terrace
Lift
Private Terrace
Double Glazing
Fitted Wardrobes
Solarium
Gym
Games Room
Domotics
Basement
Close to Sea
GuestToilet
LivingRoom
Laundry Room
Wine Cellar
Climate Control
Air Conditioning
U/F Heating
Views
Sea
Mountain
Setting
Close To Port
Close To Shops
Close To Town
Close To Schools
Condition
New Construction
Furniture
Fully Furnished
Kitchen
Separate Dining Room
Kitchen Equipped
Security
Gated Complex
Highlights
Reference
RS10371
Price
€11,500,000
Location
Marbella
Area
Málaga
Property Type
Detached Villa
Bedrooms
5
Bathrooms
5
Plot Size
1223 m2
Built
868 m2
Terrace
0 m2

