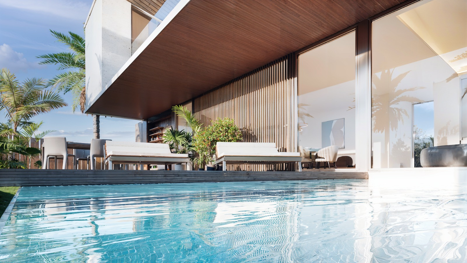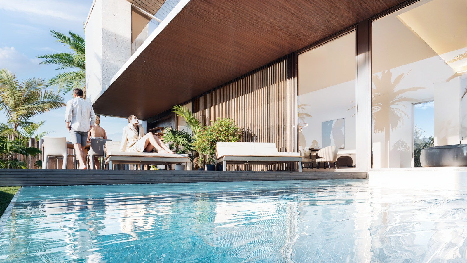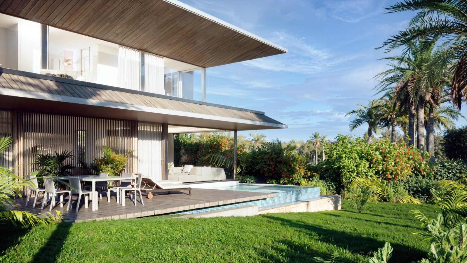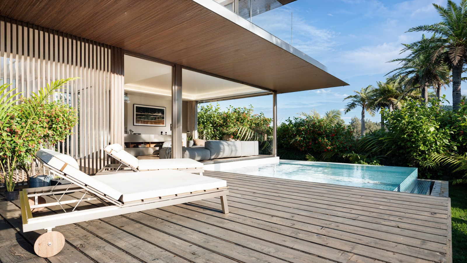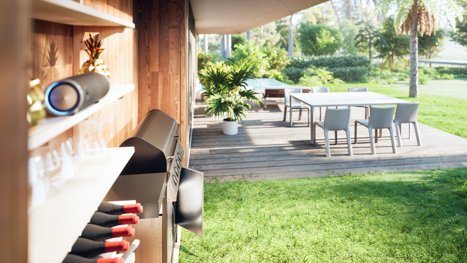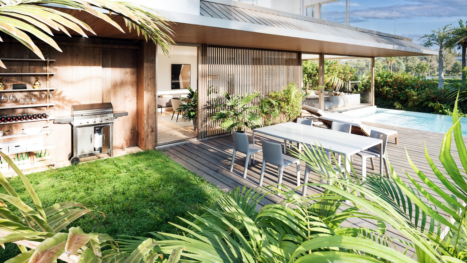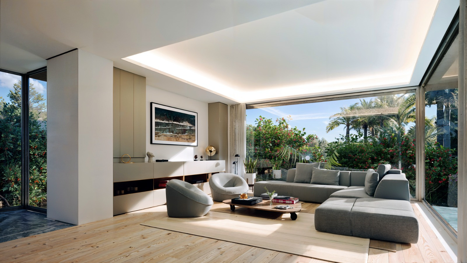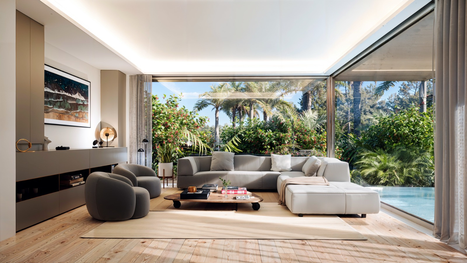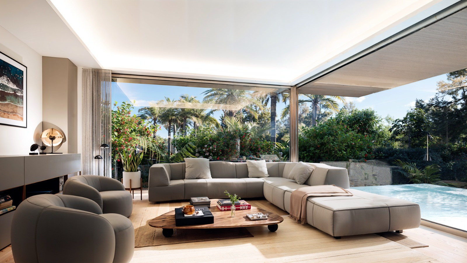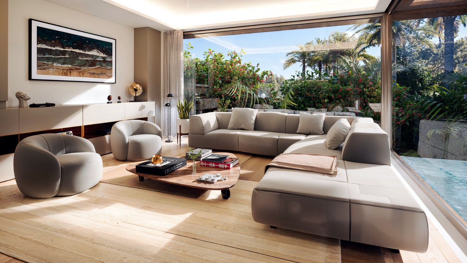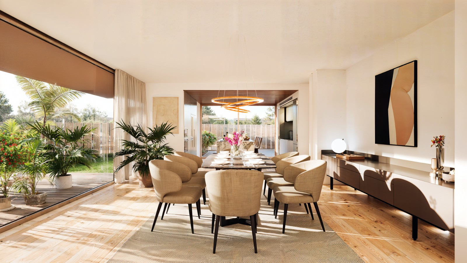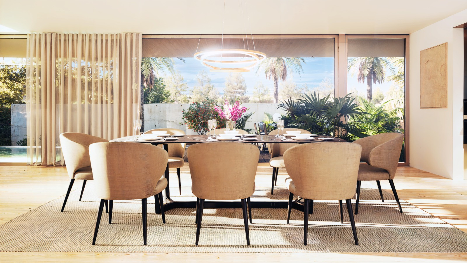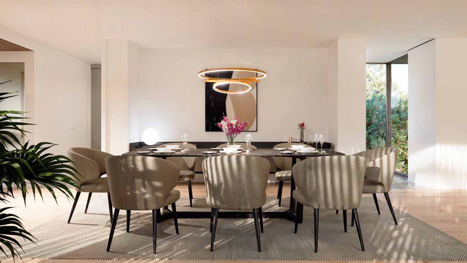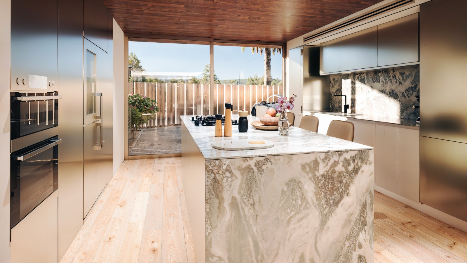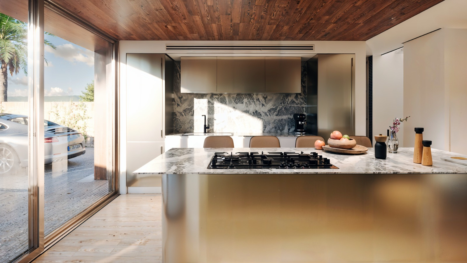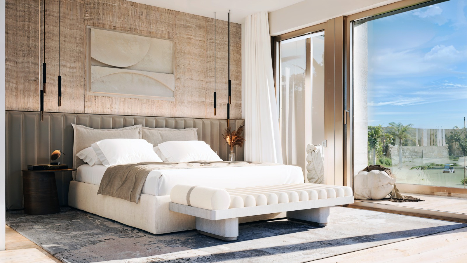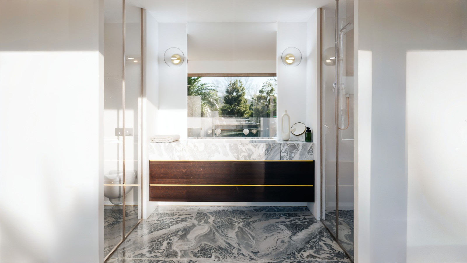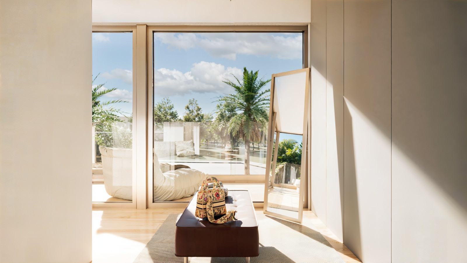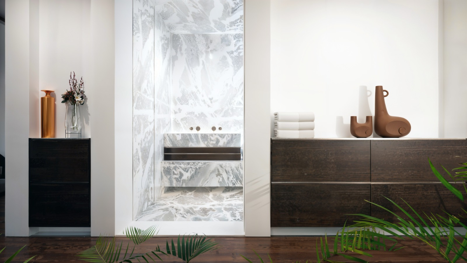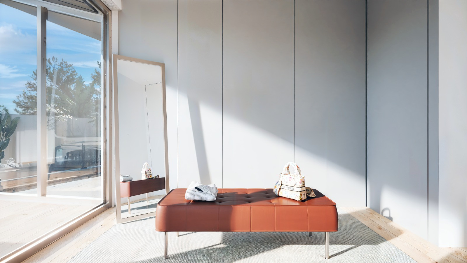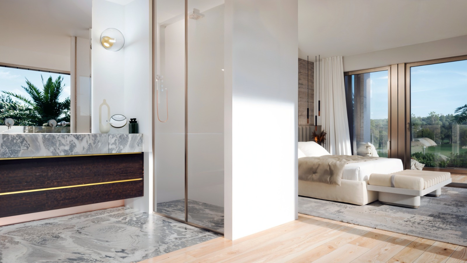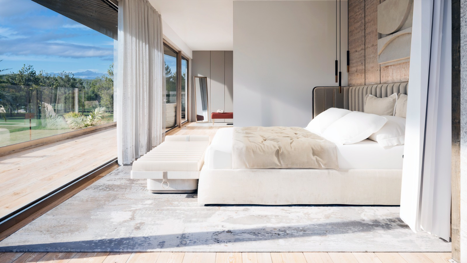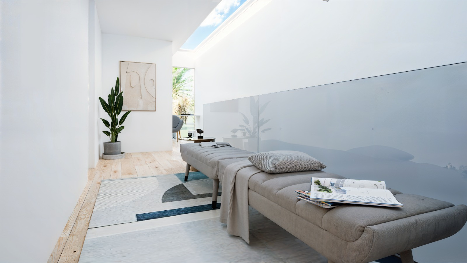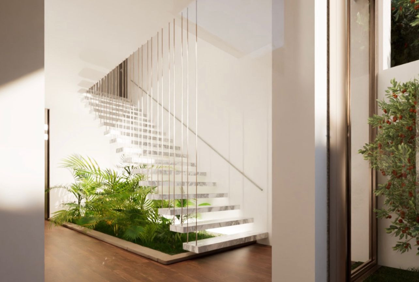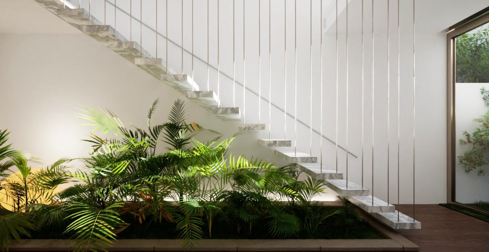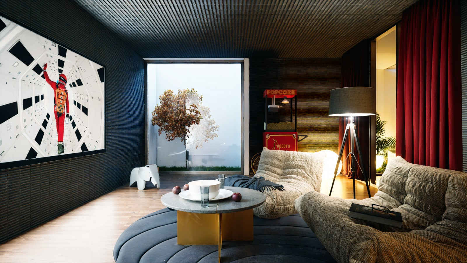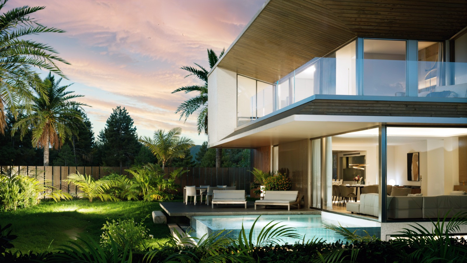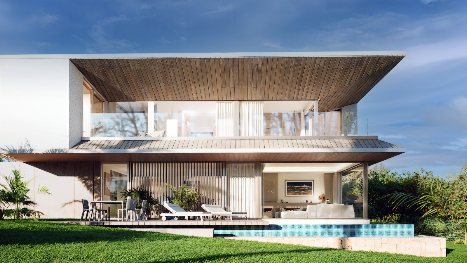 Detached Villa for sale in Estepona, Estepona
Detached Villa for sale in Estepona, Estepona
Description
Location
Features
Description
Ideally located on the Costa del Sol’s prestigious New Golden Mile, this attractive collection of 15 private villas promises a life of luxury and ease. Each home boasts a contemporary design enhanced by natural materials, close to the chic marina of Puerto Banús and the exclusive seaside resort of Marbella. It’s the ideal setting for modern, exclusive living.
Spacious, airy and comfortable, the villas are designed as two large volumes, placed one on top of the other, that ingeniously seem to glide and overlap, creating shady, welcoming porches and terraces.
With a contemporary aesthetic, the residences feature large wrap-around terraces and natural wood finishes that seamlessly link them to the surrounding landscape, capitalizing on the indoor-outdoor lifestyle so representative of southern Spain.
The open layout ensures effortless movement through the space, with large windows flooding the living areas with natural light, every glance framing a unique view of the gardens.
The villas have been carefully selected to serve as tranquil sanctuaries, where residents can relax and recharge amidst modern comforts. From the moment you enter the first floor, it’s clear that the living space has been designed to offer ease and comfort. The generously dimensioned corner living room is surrounded by glass, with three large floor-to-ceiling windows framing picturesque garden views and enhancing the overall ambience seen through quiet, shaded terraces.
The adjacent dining room enjoys another view of the gardens and its warm atmosphere invites relaxed lunches and convivial dinners, while the kitchen is in the far corner of the lower floor. Fully equipped and furnished with high-quality SIEMANS appliances, work surfaces are DEKTON throughout, including the island, which is both attractive and functional.
Another large window offers chefs the luxury of cooking with a garden view.
A floating staircase takes you to the upper floor, where abundant sunshine pours in through a large skylight.
Strategically placed, a home office offers garden views through a vertical window. This floor mainly houses the bedrooms, three spacious rooms, each with its own bathroom featuring a walk-in shower.
The impressive master suite occupies the southeast corner of the second floor and exudes luxury and tranquility. Its vast layout offers ample space for rest and relaxation. Furnished with exclusive ROCA accessories, the master bathroom features a double sink, luxurious bathtub and walk-in shower. A sumptuous dressing room completes the suite.
The master bedroom boasts floor-to-ceiling windows, giving access to a vast wrap-around terrace with panoramic views of the garden below. High-quality finishes are omnipresent, with natural stone, wood panelling and stainless steel used to great effect. These elements not only enhance the contemporary aesthetic, but also imbue the spaces with warmth and sophistication.
The lower first floor can be customized as you wish, with an infinite number of possible combinations. In addition to a laundry room, two spacious areas benefit from natural light thanks to large windows and a skylight, with views over the lush garden and a water feature that brings the feel of the outdoors indoors. Whether adding a bedroom, private cinema room, gym, games room, bar or cellar, the potential is available in the configuration that suits your family’s lifestyle. A bathroom and hammam complete this versatile space.
Spacious, airy and comfortable, the villas are designed as two large volumes, placed one on top of the other, that ingeniously seem to glide and overlap, creating shady, welcoming porches and terraces.
With a contemporary aesthetic, the residences feature large wrap-around terraces and natural wood finishes that seamlessly link them to the surrounding landscape, capitalizing on the indoor-outdoor lifestyle so representative of southern Spain.
The open layout ensures effortless movement through the space, with large windows flooding the living areas with natural light, every glance framing a unique view of the gardens.
The villas have been carefully selected to serve as tranquil sanctuaries, where residents can relax and recharge amidst modern comforts. From the moment you enter the first floor, it’s clear that the living space has been designed to offer ease and comfort. The generously dimensioned corner living room is surrounded by glass, with three large floor-to-ceiling windows framing picturesque garden views and enhancing the overall ambience seen through quiet, shaded terraces.
The adjacent dining room enjoys another view of the gardens and its warm atmosphere invites relaxed lunches and convivial dinners, while the kitchen is in the far corner of the lower floor. Fully equipped and furnished with high-quality SIEMANS appliances, work surfaces are DEKTON throughout, including the island, which is both attractive and functional.
Another large window offers chefs the luxury of cooking with a garden view.
A floating staircase takes you to the upper floor, where abundant sunshine pours in through a large skylight.
Strategically placed, a home office offers garden views through a vertical window. This floor mainly houses the bedrooms, three spacious rooms, each with its own bathroom featuring a walk-in shower.
The impressive master suite occupies the southeast corner of the second floor and exudes luxury and tranquility. Its vast layout offers ample space for rest and relaxation. Furnished with exclusive ROCA accessories, the master bathroom features a double sink, luxurious bathtub and walk-in shower. A sumptuous dressing room completes the suite.
The master bedroom boasts floor-to-ceiling windows, giving access to a vast wrap-around terrace with panoramic views of the garden below. High-quality finishes are omnipresent, with natural stone, wood panelling and stainless steel used to great effect. These elements not only enhance the contemporary aesthetic, but also imbue the spaces with warmth and sophistication.
The lower first floor can be customized as you wish, with an infinite number of possible combinations. In addition to a laundry room, two spacious areas benefit from natural light thanks to large windows and a skylight, with views over the lush garden and a water feature that brings the feel of the outdoors indoors. Whether adding a bedroom, private cinema room, gym, games room, bar or cellar, the potential is available in the configuration that suits your family’s lifestyle. A bathroom and hammam complete this versatile space.
Location
Features
Features
Covered Terrace
Private Terrace
Double Glazing
Gym
Sauna
Games Room
Utility Room
Basement
Close to Golf
Alarm
GuestToilet
LivingRoom
SteamRoom
Laundry Room
Office Room
Climate Control
Air Conditioning
U/F Heating
Views
Pool
Garden View
Condition
New Construction
Kitchen
Separate Dining Room
Kitchen Equipped
Highlights
Reference
RS10384
Price
€1,580,000
Location
Estepona
Area
Málaga
Property Type
Detached Villa
Bedrooms
3
Bathrooms
3
Plot Size
728 m2
Built
419 m2
Terrace
30 m2


