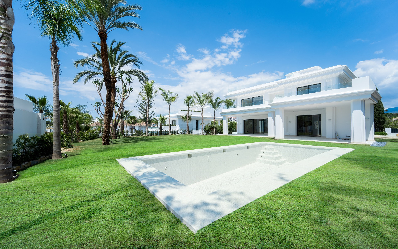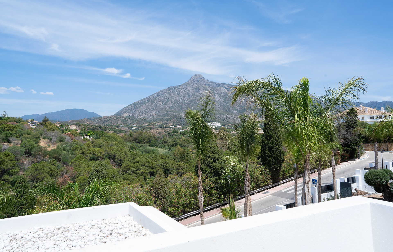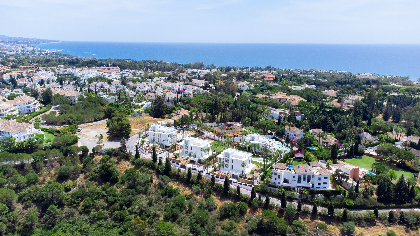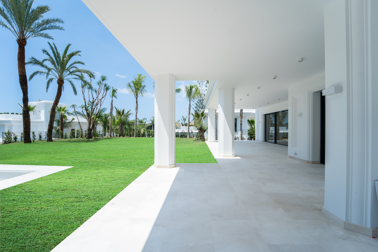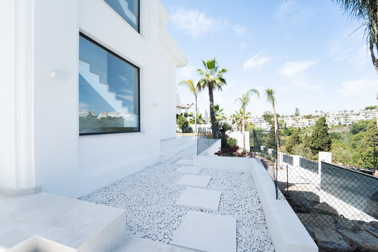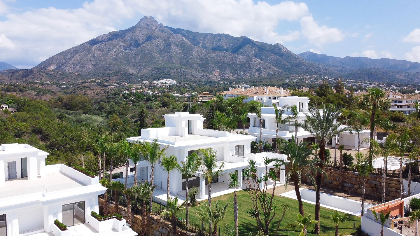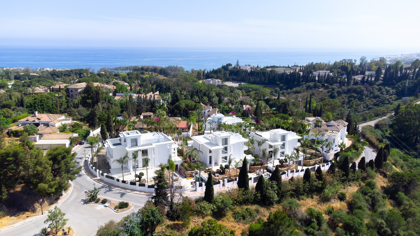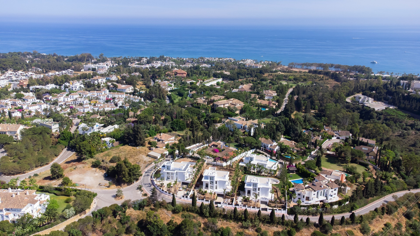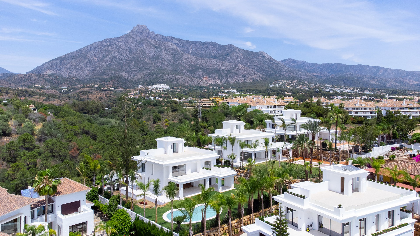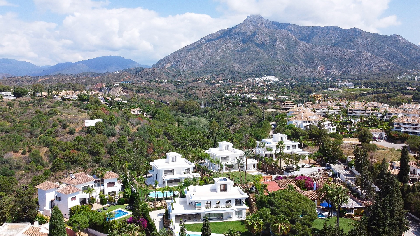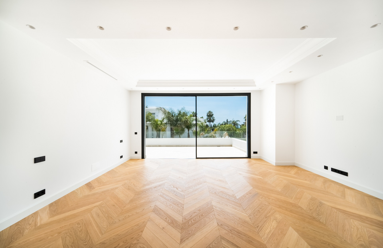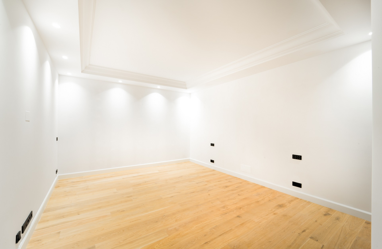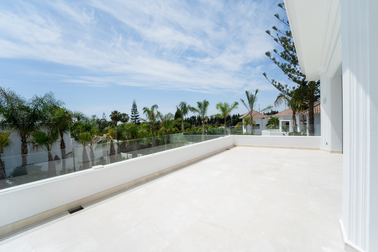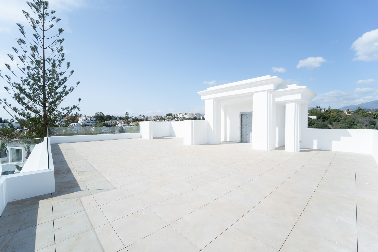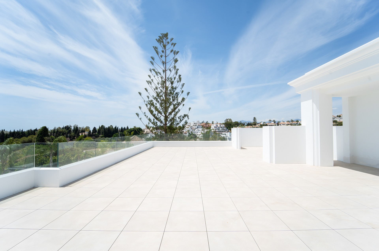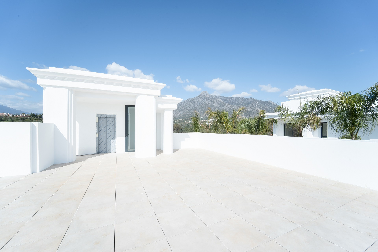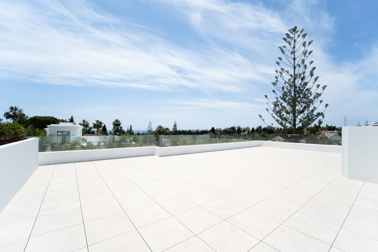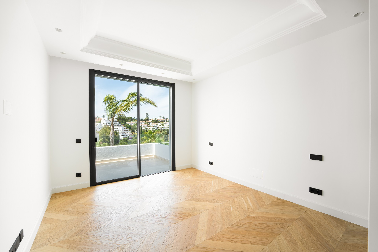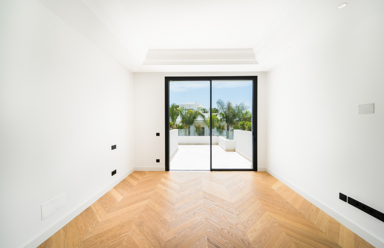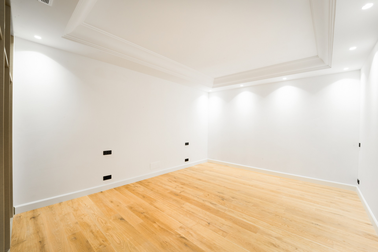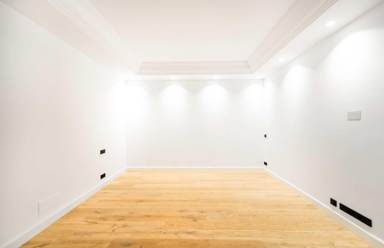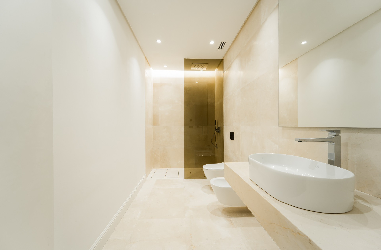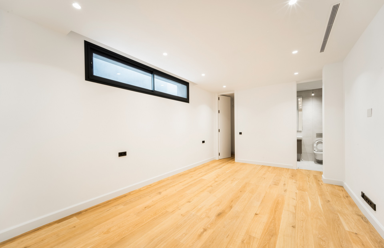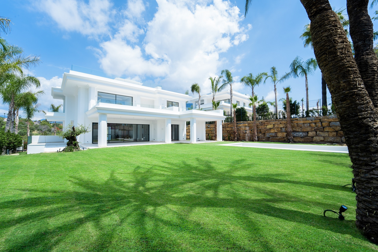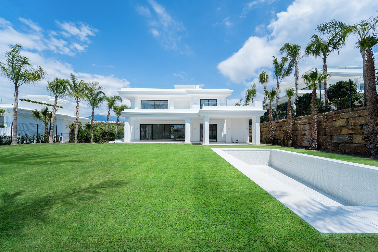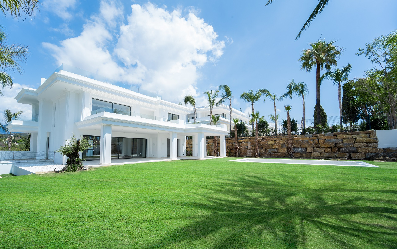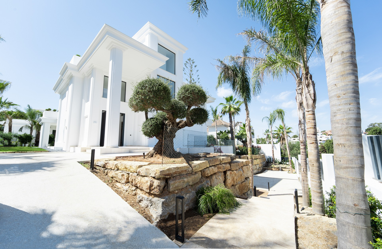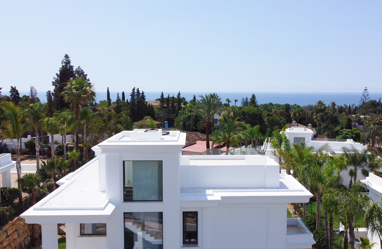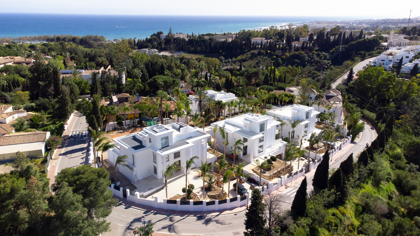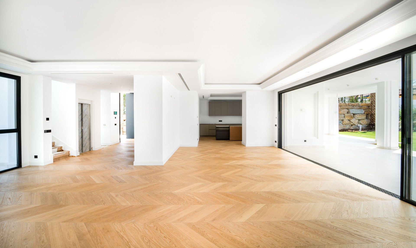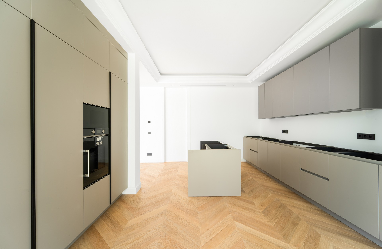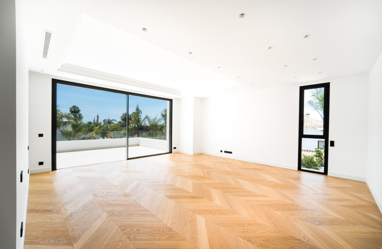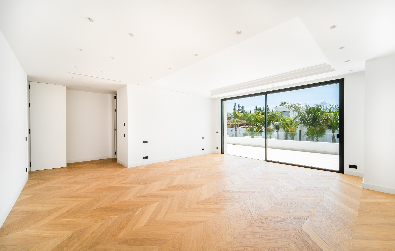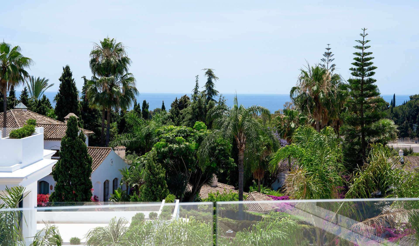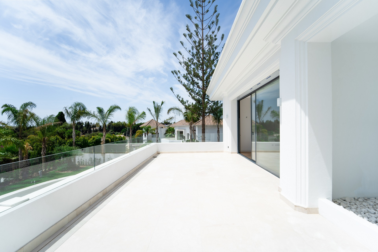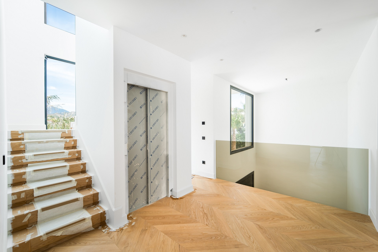 Detached Villa for sale in Marbella, Marbella
Detached Villa for sale in Marbella, Marbella
Description
Location
Features
Description
Las Lomas del Marbella Club, a residential area within walking distance to the Mosque and the emblematic five star Puente Romano Hotel and Marbella Club and its beach club, Michelin Star restaurants and boutiques. The perfect location of this property will delight those who want privacy while being only minutes away from the bustling city life.
Villa built on three levels plus basement. It enjoys an elegant entrance that opens to the spacious living room, dining room and fully equipped semi-open plan kitchen with large central island and breakfast area. The kitchen has a practical dumbwaiter directly connected to the service or support kitchen in the basement. The whole area has large windows overlooking the garden and swimming pool. The large covered and semi-covered terraces with different relaxation and dining areas are ideal for outdoor living. The floor is completed by a walk-in wardrobe, a guest toilet and an ensuite bedroom. The lift connects all floors of the property.
The first floor consists of three bedrooms and bathrooms. The master suite has a large bathroom with shower and bathtub and a spacious dressing room, as well as a beautiful terrace shared with another bedroom with views of the sea and the swimming pool. There are two further bedrooms with dressing areas, one of them with a private terrace.
The roof is occupied by a guest toilet, gym area and a lovely solarium terrace with beautiful sea and mountain views.
Finally, the basement consists of the service area which includes a living room/bedroom and a bathroom, as well as the laundry room and a dirty kitchen to support the upstairs main kitchen of the property. There is a machine room and storage space and a garage with capacity for 3 cars. In the other area there are two more bedrooms with natural light, ensuite ideal for guests.
The payment schedule: 50.000 € as reservation, at the signature of the private contract, approx. in one month 30%, a payment of 10% of the price in 6-7 months, and the rest, 60% at the signature of the deed of sale.
Villa built on three levels plus basement. It enjoys an elegant entrance that opens to the spacious living room, dining room and fully equipped semi-open plan kitchen with large central island and breakfast area. The kitchen has a practical dumbwaiter directly connected to the service or support kitchen in the basement. The whole area has large windows overlooking the garden and swimming pool. The large covered and semi-covered terraces with different relaxation and dining areas are ideal for outdoor living. The floor is completed by a walk-in wardrobe, a guest toilet and an ensuite bedroom. The lift connects all floors of the property.
The first floor consists of three bedrooms and bathrooms. The master suite has a large bathroom with shower and bathtub and a spacious dressing room, as well as a beautiful terrace shared with another bedroom with views of the sea and the swimming pool. There are two further bedrooms with dressing areas, one of them with a private terrace.
The roof is occupied by a guest toilet, gym area and a lovely solarium terrace with beautiful sea and mountain views.
Finally, the basement consists of the service area which includes a living room/bedroom and a bathroom, as well as the laundry room and a dirty kitchen to support the upstairs main kitchen of the property. There is a machine room and storage space and a garage with capacity for 3 cars. In the other area there are two more bedrooms with natural light, ensuite ideal for guests.
The payment schedule: 50.000 € as reservation, at the signature of the private contract, approx. in one month 30%, a payment of 10% of the price in 6-7 months, and the rest, 60% at the signature of the deed of sale.
Location
Features
Features
Covered Terrace
Lift
Private Terrace
Double Glazing
Fitted Wardrobes
Guest Apartment
Basement
LivingRoom
Climate Control
Air Conditioning
U/F/H Bathrooms
Views
Mountain
Pool
Garden View
Setting
Close To Town
Condition
New Construction
Pool
Salt Water Swimming Pool
Kitchen
Fully Fitted
Separate Dining Room
Kitchen Equipped
Highlights
Reference
RS10098
Price
€6,500,000
Location
Marbella
Area
Málaga
Property Type
Detached Villa
Bedrooms
5
Bathrooms
6
Plot Size
1442 m2
Built
647 m2
Terrace
284 m2

