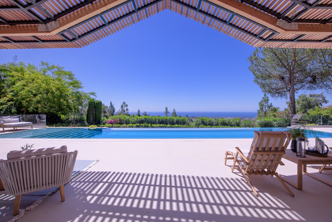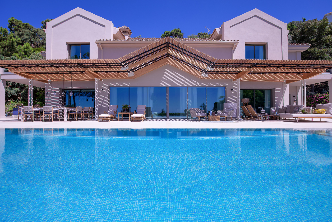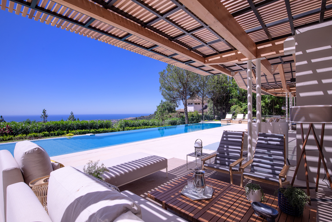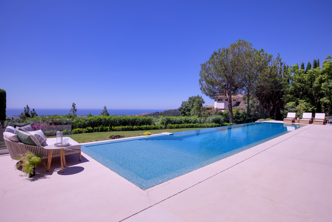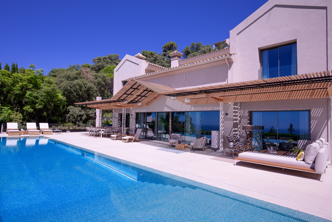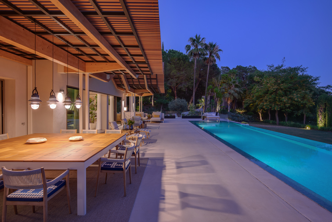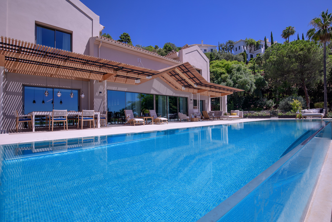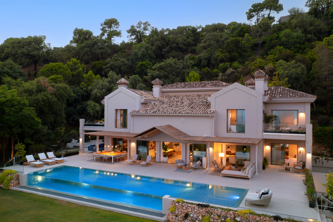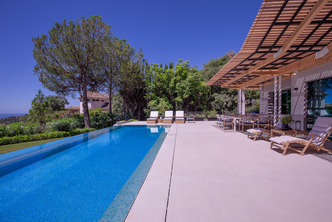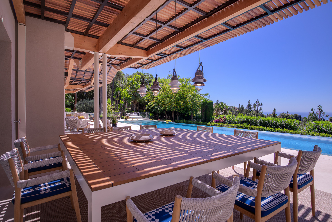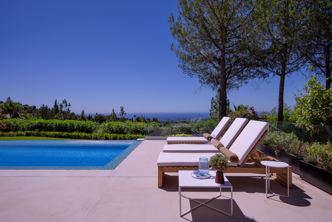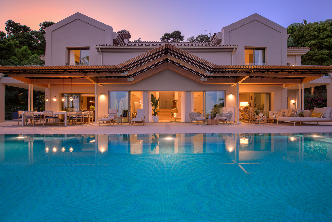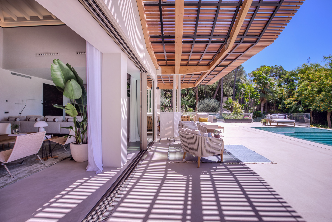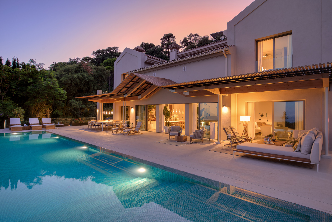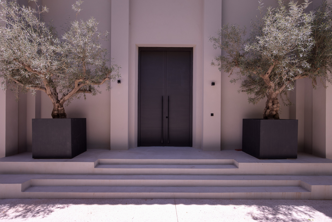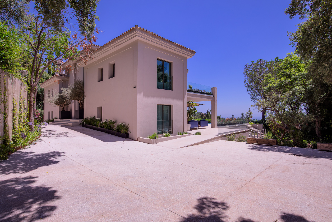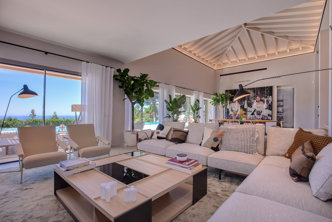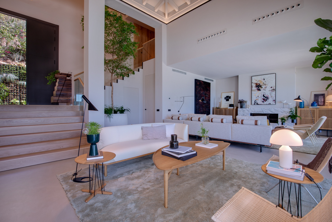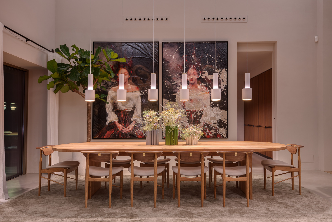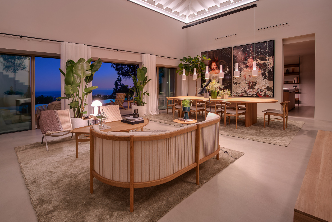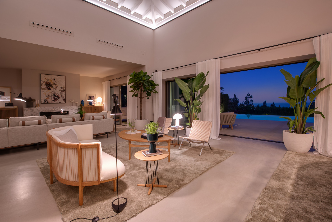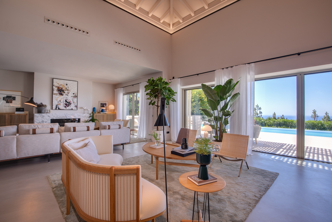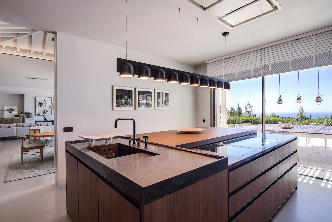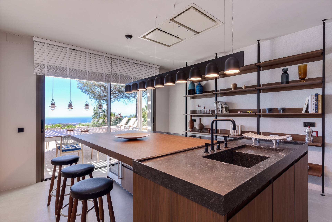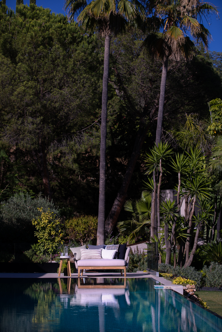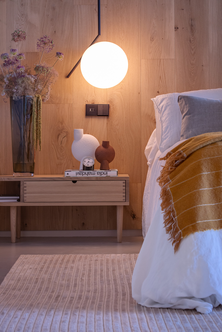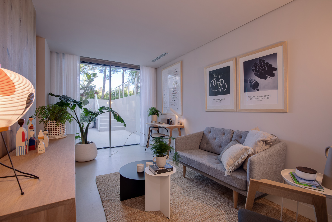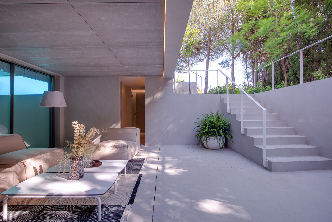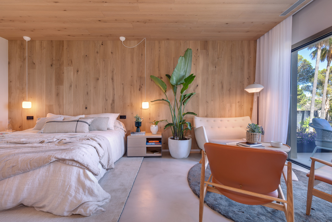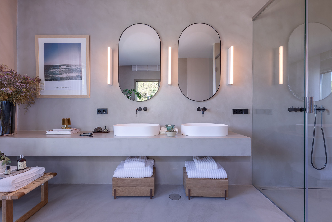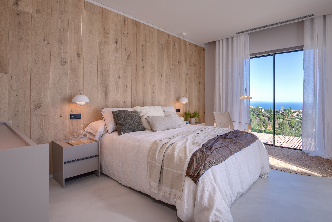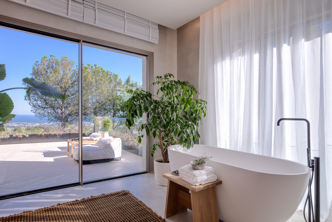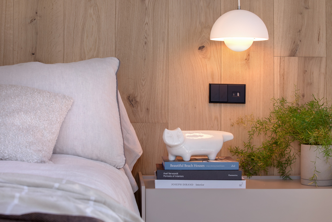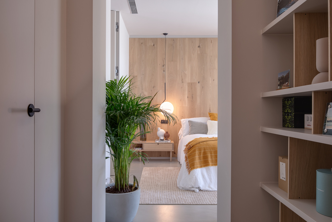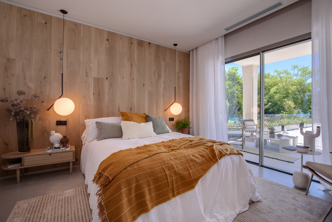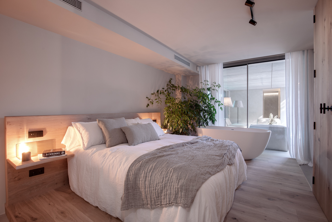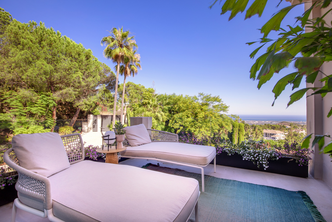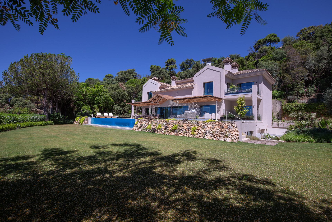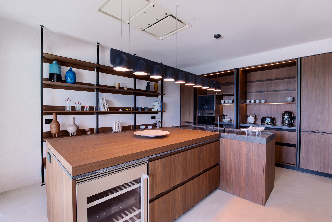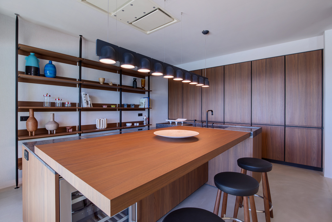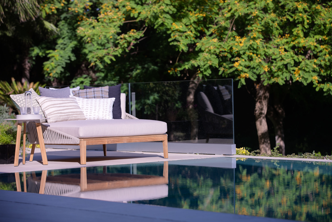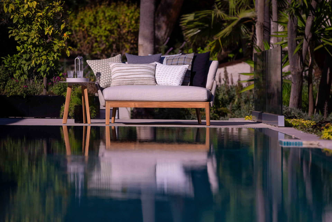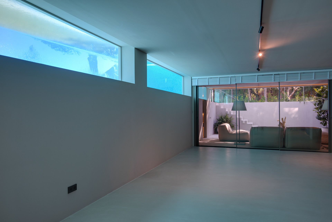 Detached Villa for sale in La Zagaleta, Benahavís
Detached Villa for sale in La Zagaleta, Benahavís
Description
Location
Features
Description
This elegant villa with impressive coastal views has been recently renovated using innovative, modern and quality materials, offering a clever design to ensure living spaces with a mix of Mediterranean style and Nordic flavour.
The ground floor welcomes us with a beautiful entrance hall that leads to the elegant living room with dining room and kitchen. A beautiful lounge area with double height vaulted ceilings and a fully equipped Arrital kitchen with Gaggenau appliances.
In addition, there are two bedrooms with en-suite bathrooms, terrace and sea view, as well as a guest toilet on this floor.
The exterior includes covered and uncovered terraces as well as a long outdoor swimming pool with sea view.
The first floor has two en-suite bedrooms with two bathrooms.
The east wing is the master bedroom, with a south-facing terrace with sea views, a well-designed dressing room and a beautiful, bright bathroom with sea views. The other guest bedroom is in the west wing of the house.
The spacious basement offers two further en-suite bedrooms with open patios that provide natural light and terraces with direct access to the sea view.
There is also a gym and spa, bar and reception room with a large TV. A state-of-the-art wine cabinet separates this area from the two-car garage.
A further parking space is located next to the kitchen and at the entrance to the property.
A selection of Danish and Italian furniture by Hansen and Juhl and a selection of artworks by Lita Cabellut are available.
A selection of artworks by Lita Cabellut are another highlight of this exceptional property.
The ground floor welcomes us with a beautiful entrance hall that leads to the elegant living room with dining room and kitchen. A beautiful lounge area with double height vaulted ceilings and a fully equipped Arrital kitchen with Gaggenau appliances.
In addition, there are two bedrooms with en-suite bathrooms, terrace and sea view, as well as a guest toilet on this floor.
The exterior includes covered and uncovered terraces as well as a long outdoor swimming pool with sea view.
The first floor has two en-suite bedrooms with two bathrooms.
The east wing is the master bedroom, with a south-facing terrace with sea views, a well-designed dressing room and a beautiful, bright bathroom with sea views. The other guest bedroom is in the west wing of the house.
The spacious basement offers two further en-suite bedrooms with open patios that provide natural light and terraces with direct access to the sea view.
There is also a gym and spa, bar and reception room with a large TV. A state-of-the-art wine cabinet separates this area from the two-car garage.
A further parking space is located next to the kitchen and at the entrance to the property.
A selection of Danish and Italian furniture by Hansen and Juhl and a selection of artworks by Lita Cabellut are available.
A selection of artworks by Lita Cabellut are another highlight of this exceptional property.
Location
Features
Features
Covered Terrace
Private Terrace
Fitted Wardrobes
Gym
Guest Apartment
Basement
Close to Golf
GuestToilet
LivingRoom
SPA
IndividualUnitsAC
Features: Ground Floor Patio
Wine Cellar
Climate Control
Air Conditioning
Views
Sea
Mountain
Panoramic
Setting
Close To Town
Condition
Recently Renovated
Kitchen
Separate Dining Room
Kitchen Equipped
Security
Gated Complex
24 Hour Security
Security Entrance
Highlights
Reference
RS10114
Price
€9,000,000
Location
La Zagaleta
Area
Málaga
Property Type
Detached Villa
Bedrooms
6
Bathrooms
6
Plot Size
4018 m2
Built
834 m2
Terrace
389 m2

