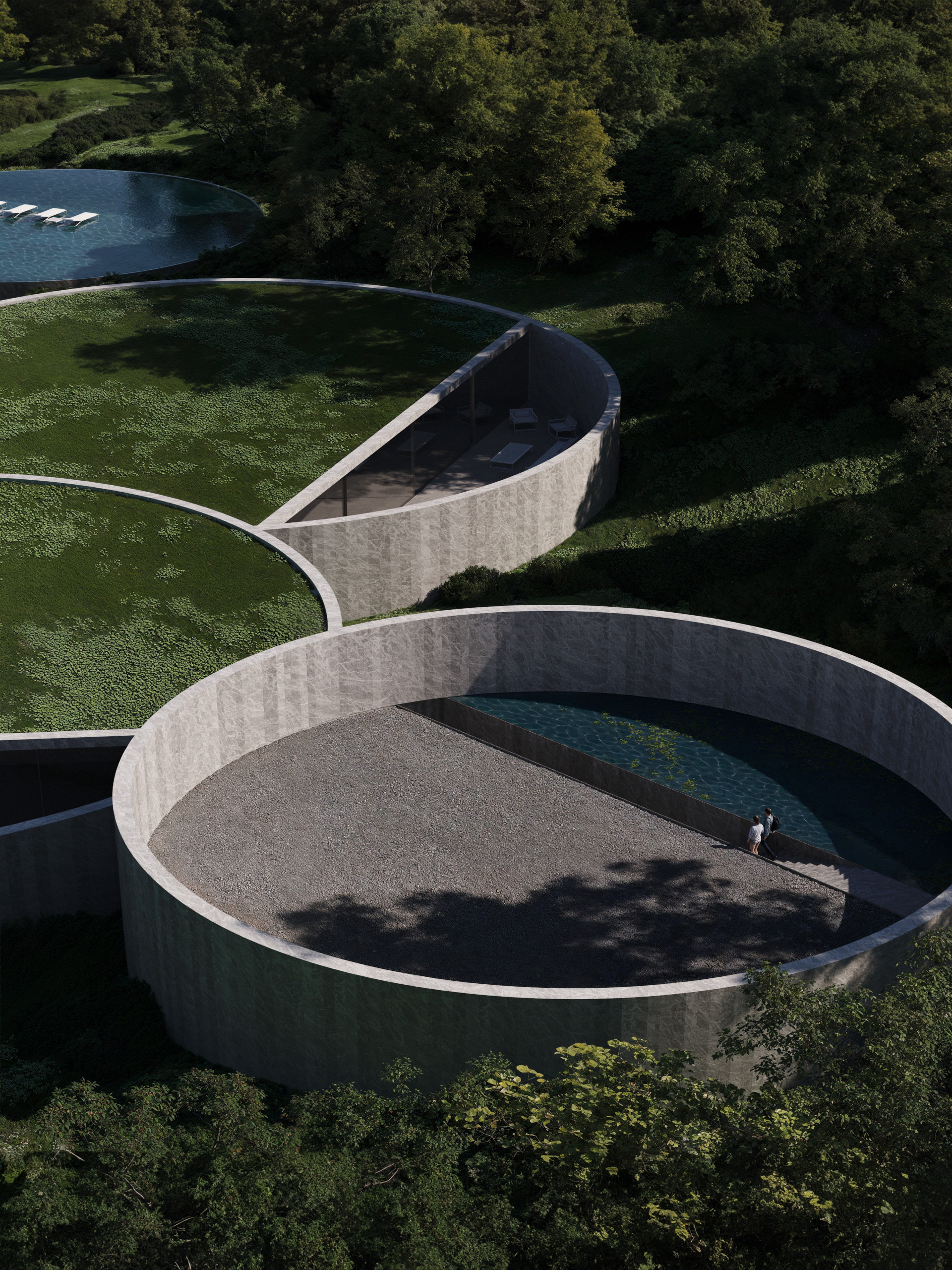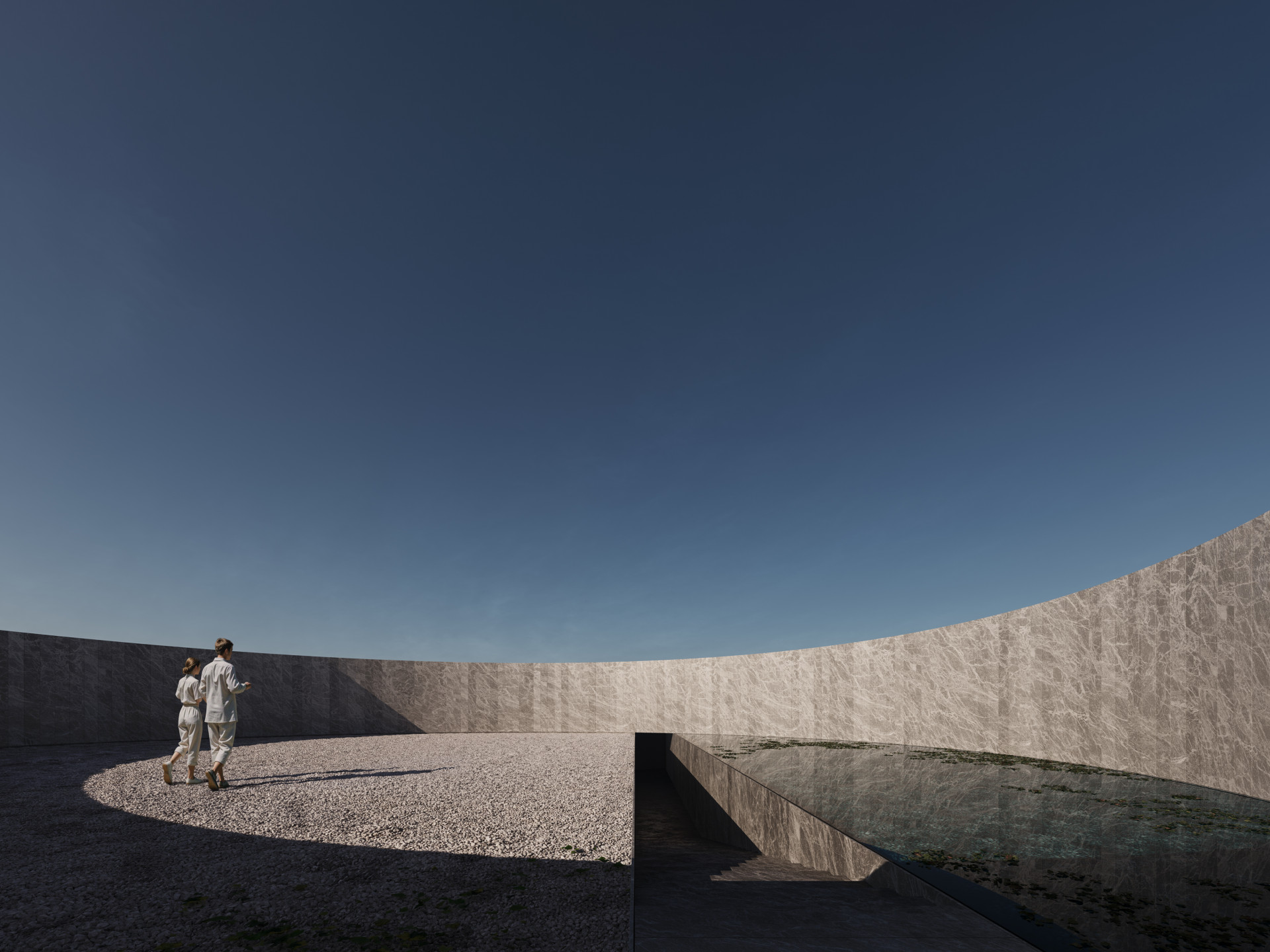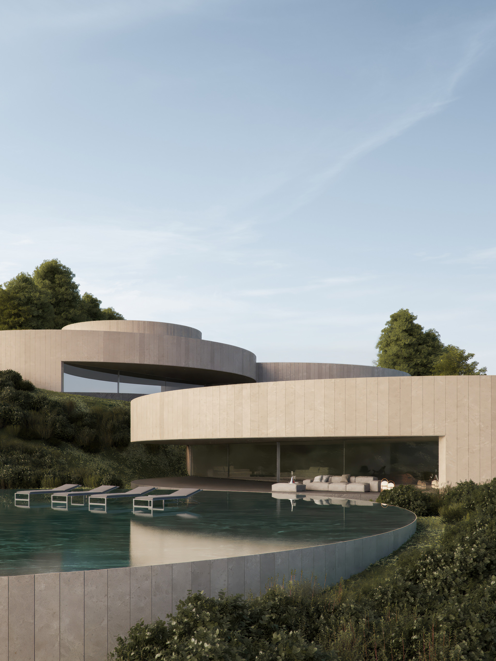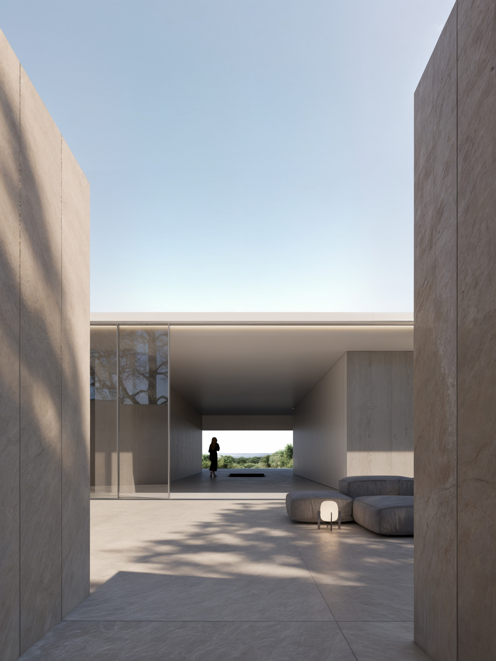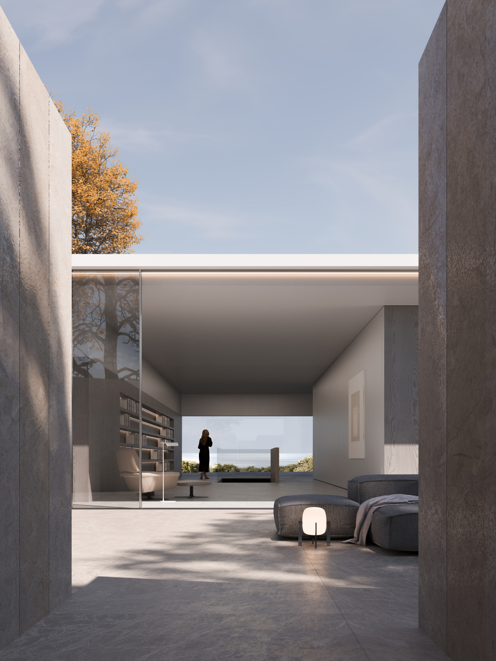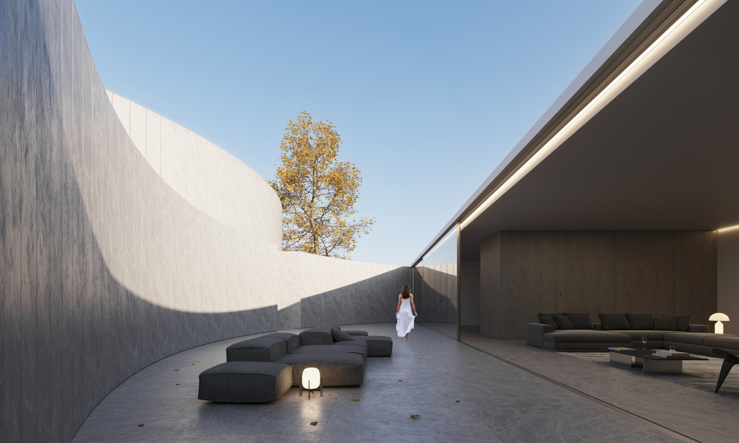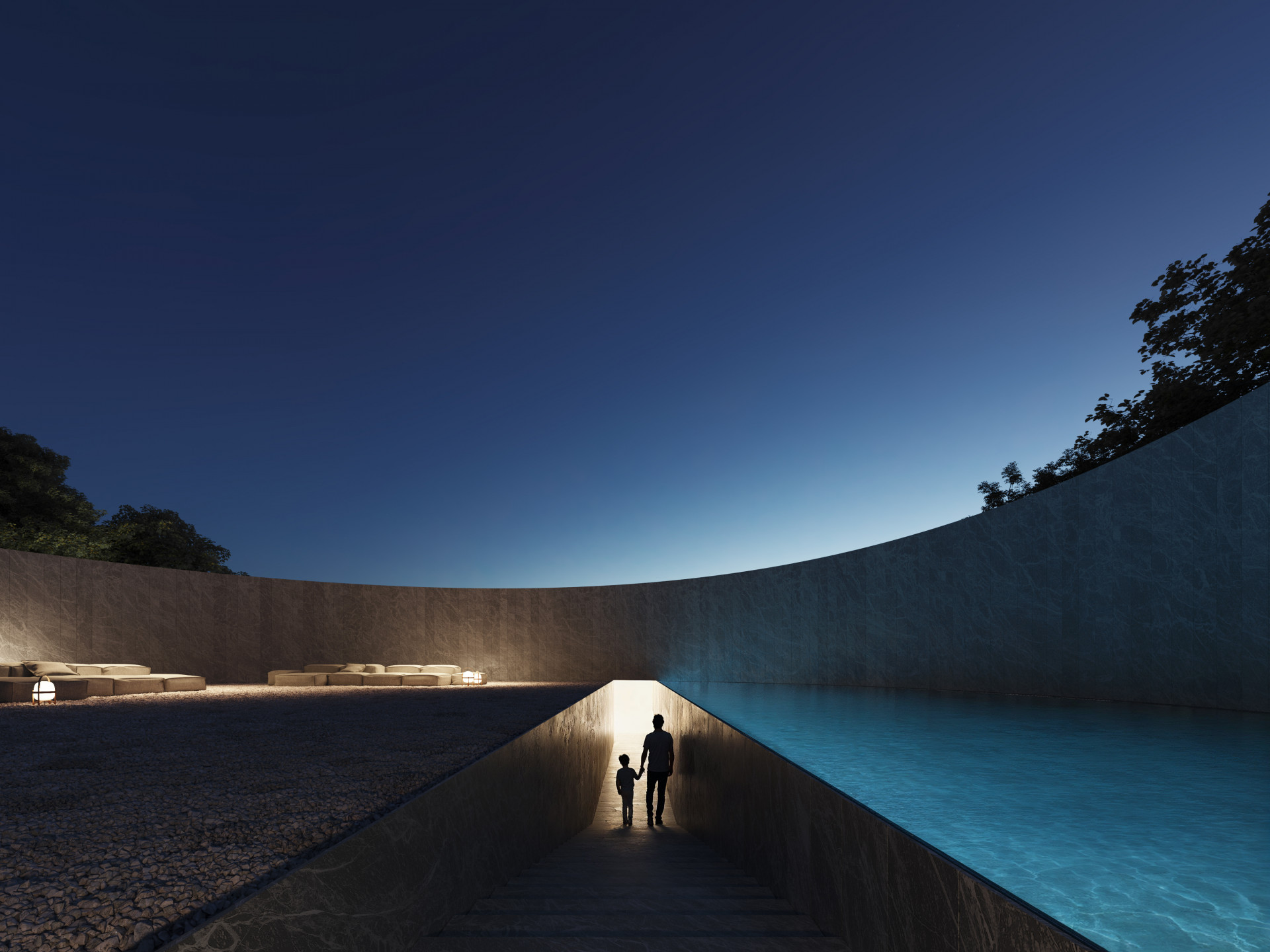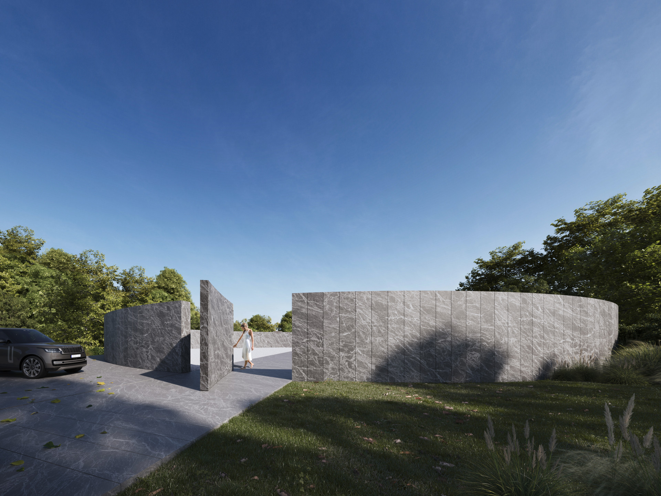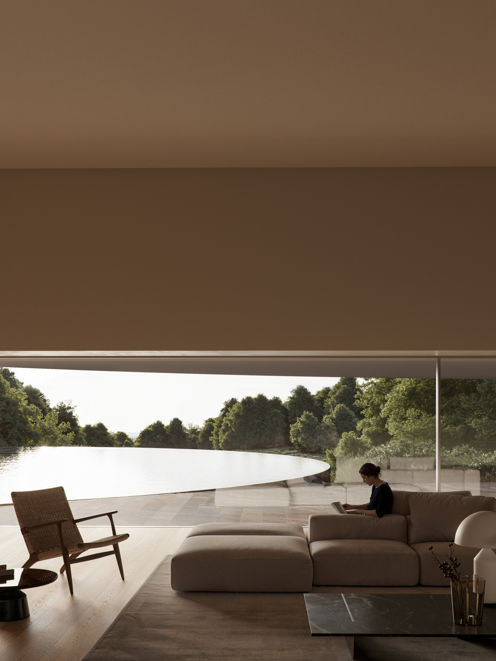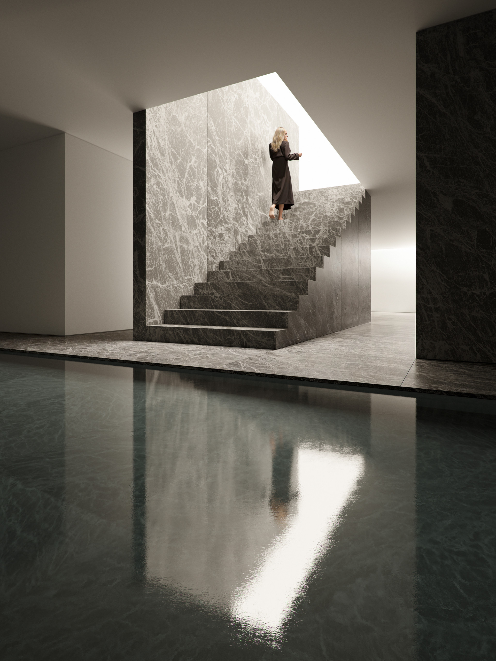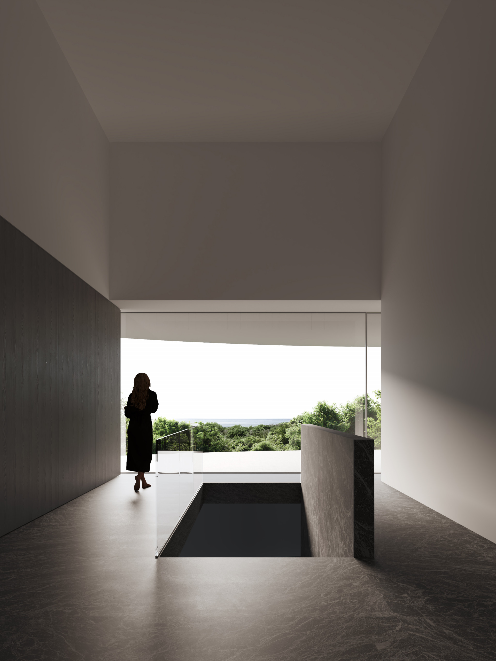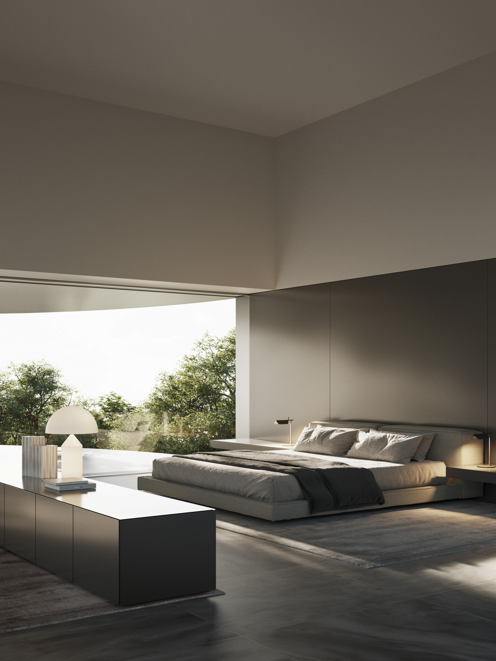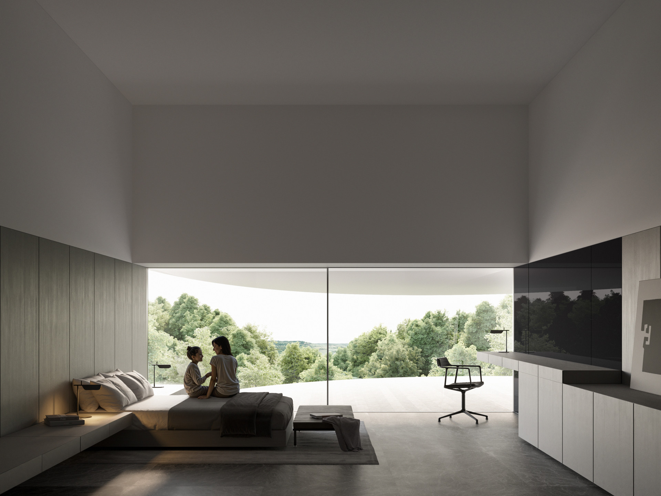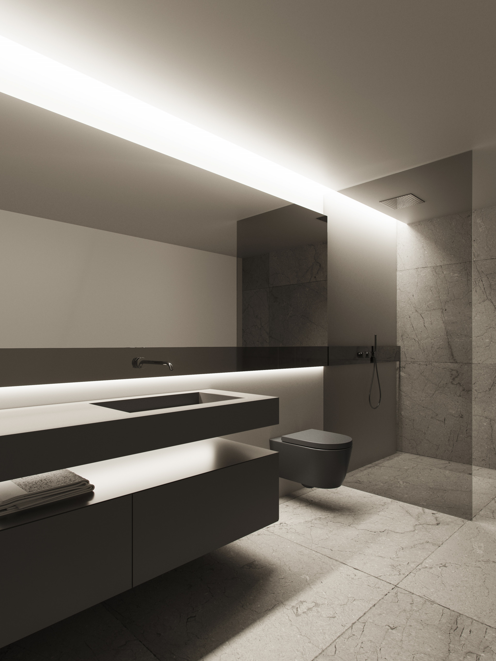 Detached Villa for sale in Sotogrande, Sotogrande
Detached Villa for sale in Sotogrande, Sotogrande
Description
Location
Features
Description
Nestled in the community of The Fifteen, at La Reserva de Sotogrande, this villa, crafted by renowned architect Fran Silvestre is poised to embody luxury and cutting edge design along the Costa del Sol. Positioned on a 4,502 m² plot the villa will boast a living space of 2,401 m².
The villas thinking design, characterized by circular shapes will enhance natural light flow and seamlessly blend with the elegant backdrop of Sotogrande. Each area is thoughtfully arranged to showcase top tier living standards and luxurious comfort.
The home will provide six en suite bedrooms for utmost privacy and exclusivity. It will feature a wellness space with a spa equipped with a sauna, steam room and indoor pool for relaxation and rejuvenation. Moreover there will be a cutting edge gym, a home theater room, a wine expansive communal areas that lead out to both covered and open terraces – perfect for enjoying stunning views and hosting gatherings.
Outside an outdoor pool will serve as the hub for gatherings at the villa offering a refreshing retreat with sweeping views. A garage accommodating, up to five cars will highlight the practicality and elegance of this property.
This project showcases a residence of charm and top notch practicality serving as an investment, in one of the safest and most prestigious areas of Sotogrande. Don’t miss out on the chance to become a part of this development in a setting enveloped by the best recreational choices that Costa del Sol has in store.
The villas thinking design, characterized by circular shapes will enhance natural light flow and seamlessly blend with the elegant backdrop of Sotogrande. Each area is thoughtfully arranged to showcase top tier living standards and luxurious comfort.
The home will provide six en suite bedrooms for utmost privacy and exclusivity. It will feature a wellness space with a spa equipped with a sauna, steam room and indoor pool for relaxation and rejuvenation. Moreover there will be a cutting edge gym, a home theater room, a wine expansive communal areas that lead out to both covered and open terraces – perfect for enjoying stunning views and hosting gatherings.
Outside an outdoor pool will serve as the hub for gatherings at the villa offering a refreshing retreat with sweeping views. A garage accommodating, up to five cars will highlight the practicality and elegance of this property.
This project showcases a residence of charm and top notch practicality serving as an investment, in one of the safest and most prestigious areas of Sotogrande. Don’t miss out on the chance to become a part of this development in a setting enveloped by the best recreational choices that Costa del Sol has in store.
Location
Features
Features
Covered Terrace
Lift
Near Transport
Private Terrace
Storage Room
Marble Flooring
Double Glazing
Fitted Wardrobes
WiFi
Gym
Sauna
Games Room
Utility Room
Domotics
Basement
Beachside
FirePlace
Close to Sea
Close to Golf
Satellite TV
Alarm
Telephone
GuestToilet
LivingRoom
SteamRoom
Aerothermics
Gres Floor
Guest Room
Fibre optics
Surround System
Laundry Room
Office Room
Parquet Floors
Porcelain Floors
Water Tank
Wine Cellar
Climate Control
Air Conditioning
Automatic Irrigation System
Views
Sea
Mountain
Panoramic
Setting
Close To Port
Close To Shops
Close To Town
Close To Schools
Golf Resort
Condition
New Construction
Pool
Indoor Pool
Furniture
Fully Furnished
Kitchen
Separate Dining Room
Kitchen Equipped
Security
Gated Complex
24 Hour Security
Security Entrance
Utilities
Solar water heating
Category
Pets Allowed
Highlights
Reference
RS10363
Price
€9,800,000
Location
Sotogrande
Area
Cadiz
Property Type
Detached Villa
Bedrooms
6
Bathrooms
6
Plot Size
4502 m2
Built
2401 m2
Terrace
0 m2


