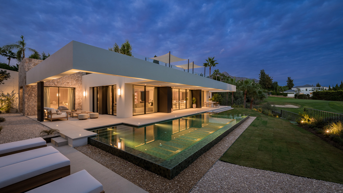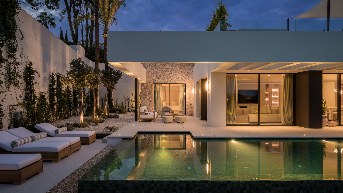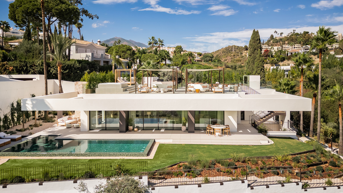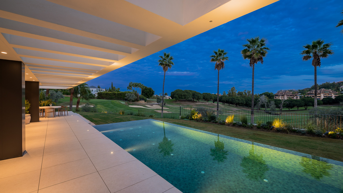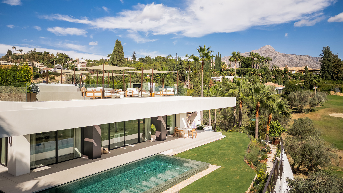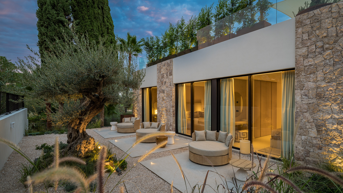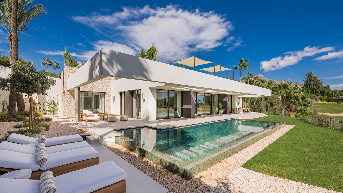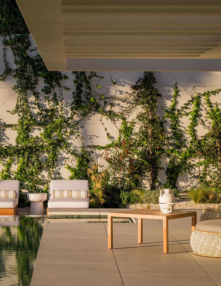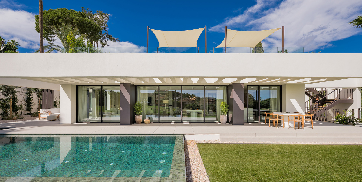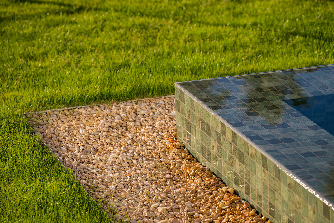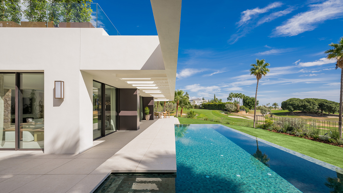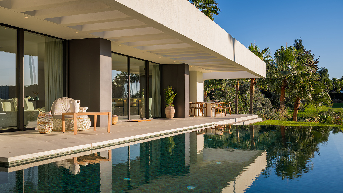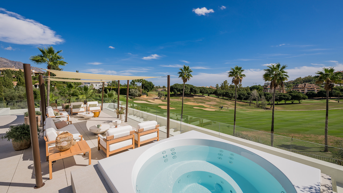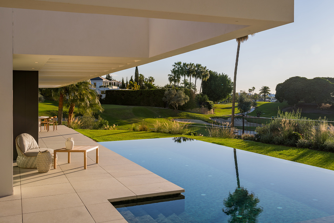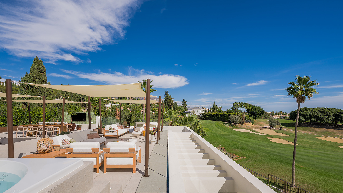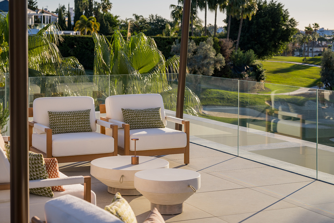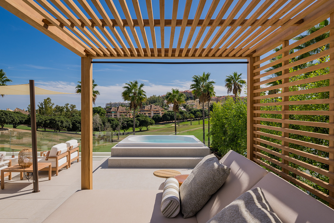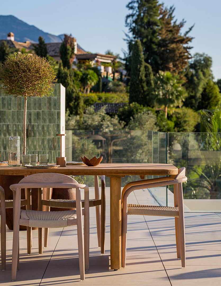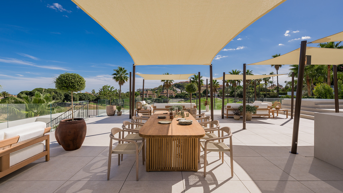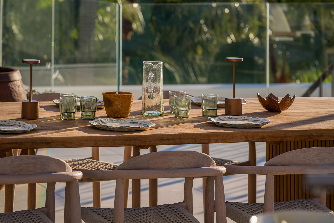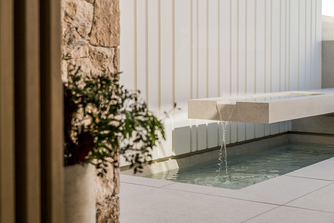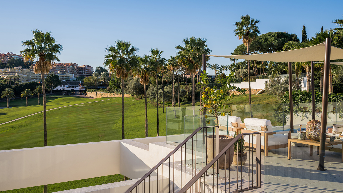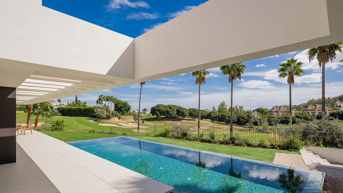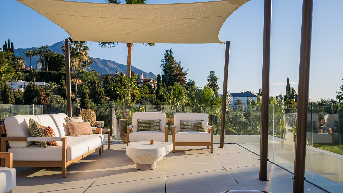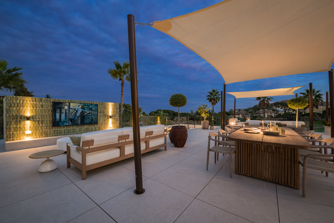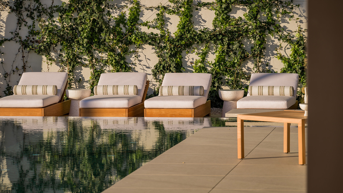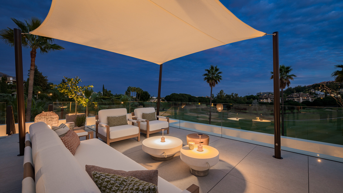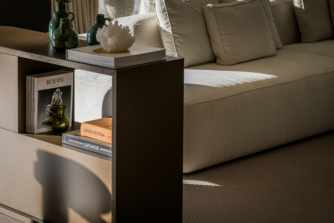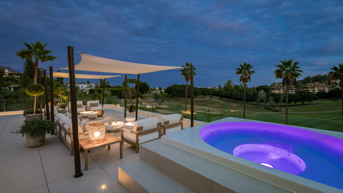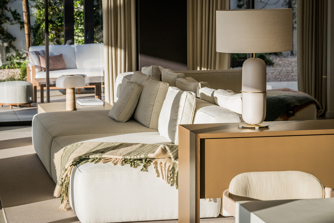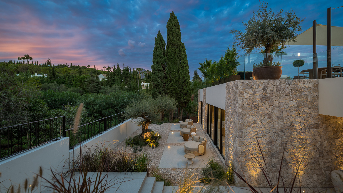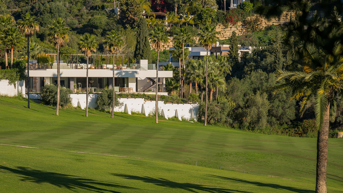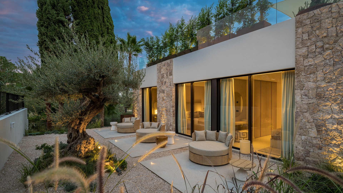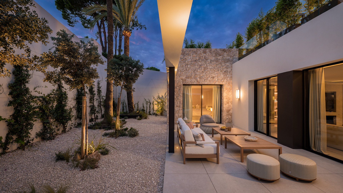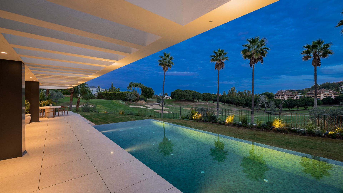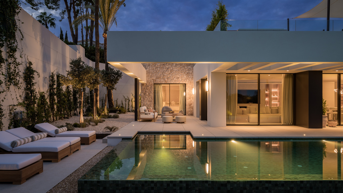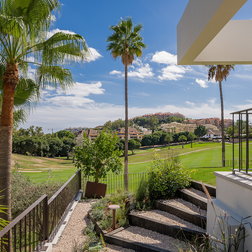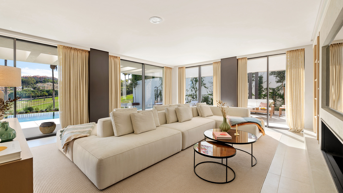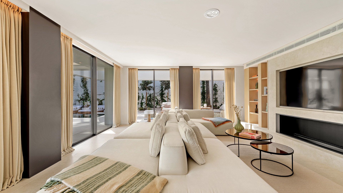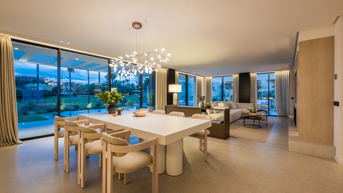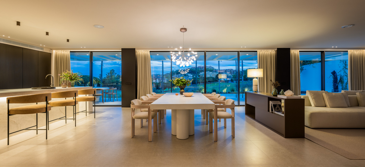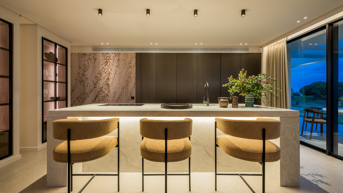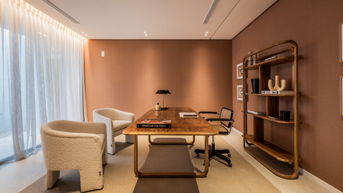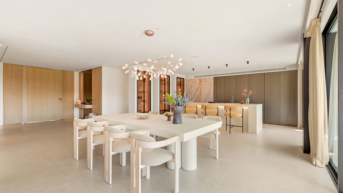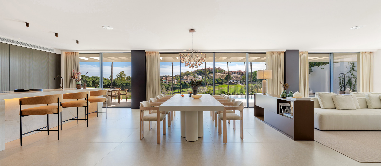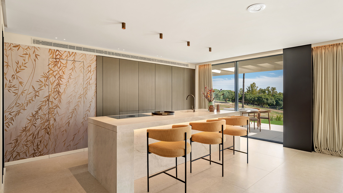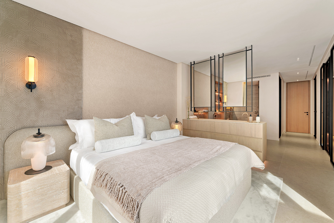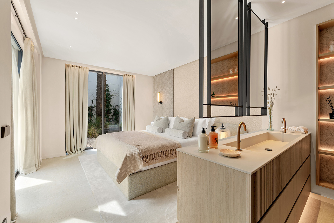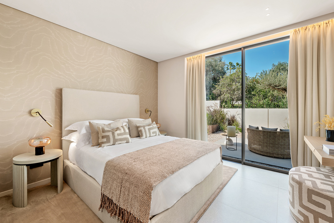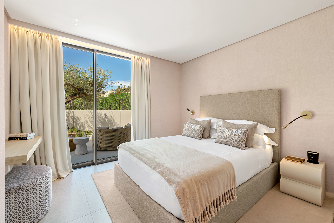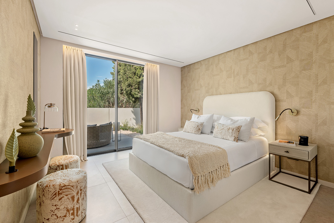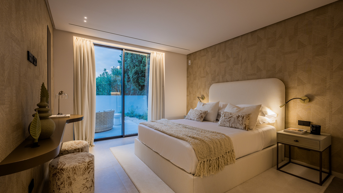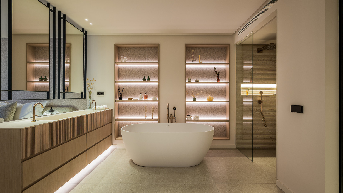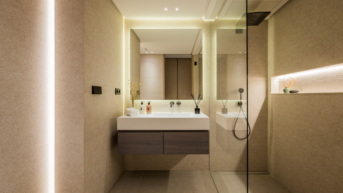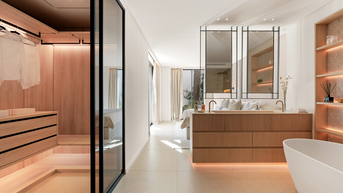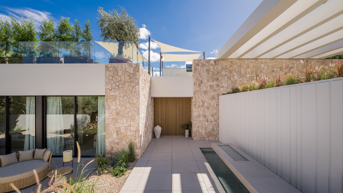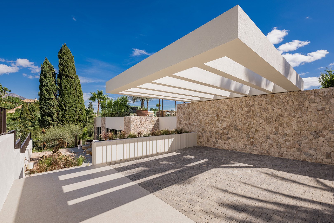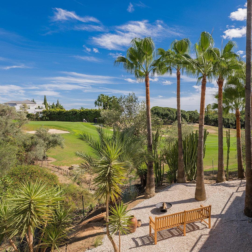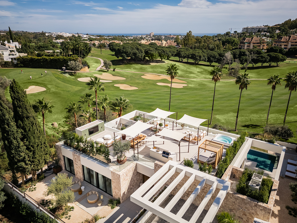 Detached Villa for sale in Nueva Andalucía, Marbella
Detached Villa for sale in Nueva Andalucía, Marbella
Description
Location
Features
Description
Casa Tesalia stands as a testament to the seamless blend of luxury, comfort, and leisure. Nestled in a prime frontline position along the renowned Los Naranjos golf course, this villa is a dream come true for golf enthusiasts and those with a penchant for refined living. As you step inside, you are immediately greeted by a harmonious blend of contemporary aesthetics and functional design. The spacious open-plan living area is bathed in natural light from the expansive glass doors that reveal the verdant expanse of the golf course beyond.
The four bedrooms on this level, each boasting an en-suite and its own terrace, offer a private retreat for residents and guests alike. The master bedroom stands out, not just for its generous space, but for the opulent feeling it invokes. With an expansive walk-in closet and an elegantly designed open-plan bathroom, it’s the epitome of luxury living.
The outdoor space at Casa Tesalia is equally enchanting. The pool area, with its south-facing orientation, guarantees sun-soaked moments against the backdrop of the golf course. The convenience of a golf buggy carport is a nod to its prime location and the golf-centric lifestyle of its residents.
But perhaps the pièce de résistance is the villa’s roof terrace. It’s an entertainer’s paradise, where the pleasures of an outdoor kitchen, dining, seating areas, and an outdoor cinema converge. And if relaxation is what you seek, the DROP spa is perfect for unwinding while basking in the panoramic views of the golf course and the sprawling valley.
Descend to the basement, and you’ll find a state-of-the-art gym for those fitness sessions, a dedicated home office space for work and reflection, and a laundry room for convenience.
In essence, Casa Tesalia isn’t just a home; it’s an experience, a lifestyle. One where modern design meets leisurely comfort, all set against the picturesque backdrop of the Los Naranjos golf course.
The four bedrooms on this level, each boasting an en-suite and its own terrace, offer a private retreat for residents and guests alike. The master bedroom stands out, not just for its generous space, but for the opulent feeling it invokes. With an expansive walk-in closet and an elegantly designed open-plan bathroom, it’s the epitome of luxury living.
The outdoor space at Casa Tesalia is equally enchanting. The pool area, with its south-facing orientation, guarantees sun-soaked moments against the backdrop of the golf course. The convenience of a golf buggy carport is a nod to its prime location and the golf-centric lifestyle of its residents.
But perhaps the pièce de résistance is the villa’s roof terrace. It’s an entertainer’s paradise, where the pleasures of an outdoor kitchen, dining, seating areas, and an outdoor cinema converge. And if relaxation is what you seek, the DROP spa is perfect for unwinding while basking in the panoramic views of the golf course and the sprawling valley.
Descend to the basement, and you’ll find a state-of-the-art gym for those fitness sessions, a dedicated home office space for work and reflection, and a laundry room for convenience.
In essence, Casa Tesalia isn’t just a home; it’s an experience, a lifestyle. One where modern design meets leisurely comfort, all set against the picturesque backdrop of the Los Naranjos golf course.
Location
Features
Features
Covered Terrace
Near Transport
Private Terrace
Storage Room
Double Glazing
Fitted Wardrobes
Solarium
Gym
Games Room
Utility Room
Domotics
Basement
Close to Sea
Close to Golf
Alarm
GuestToilet
LivingRoom
Office Room
Climate Control
Air Conditioning
U/F Heating
Automatic Irrigation System
Views
Mountain
Pool
Garden View
Golf View
Setting
Close To Port
Close To Shops
Close To Town
Close To Schools
Frontline Golf
Condition
New Construction
Kitchen
Fully Fitted
Kitchen-Lounge
Separate Dining Room
Kitchen Equipped
Highlights
Reference
RS10480
Price
€5,975,000
Location
Nueva Andalucía
Area
Málaga
Property Type
Detached Villa
Bedrooms
4
Bathrooms
5
Plot Size
958 m2
Built
685 m2
Terrace
305 m2

