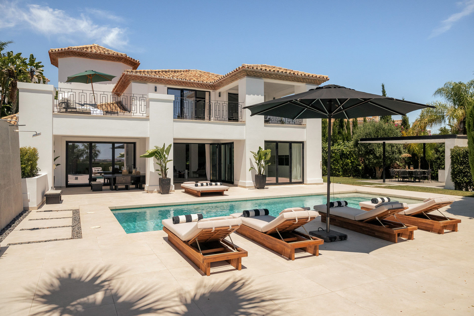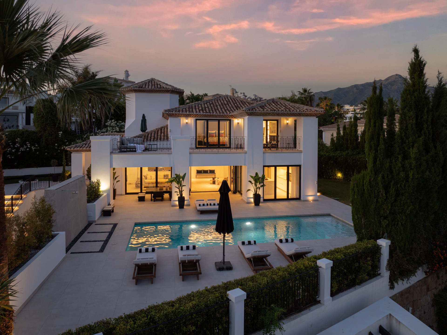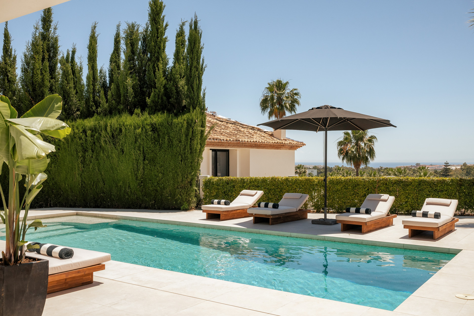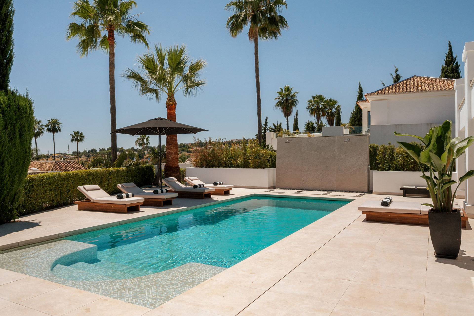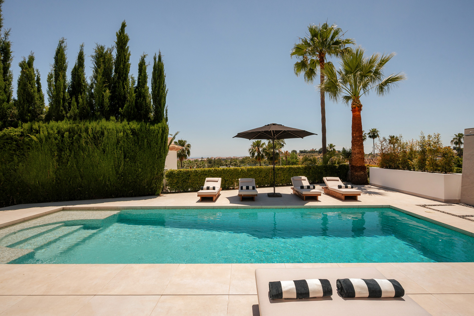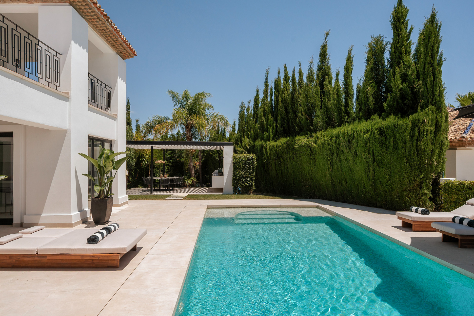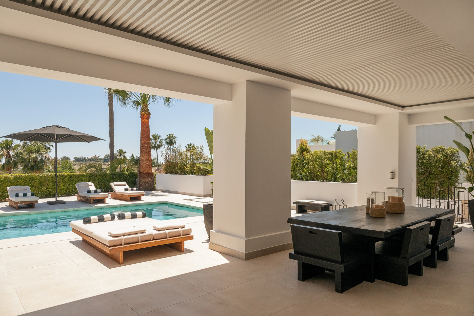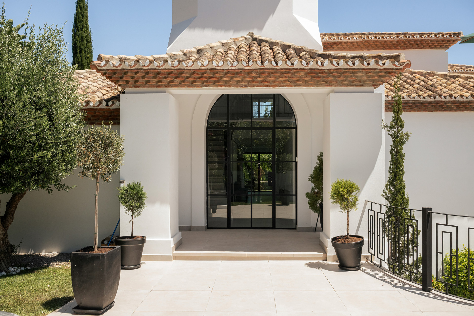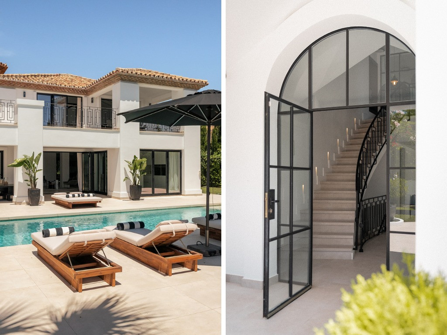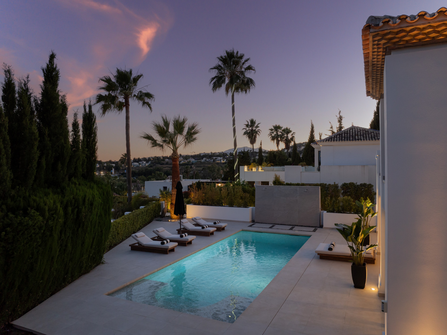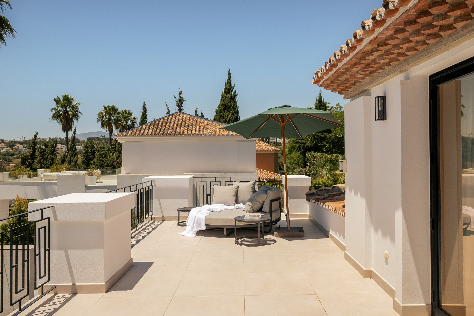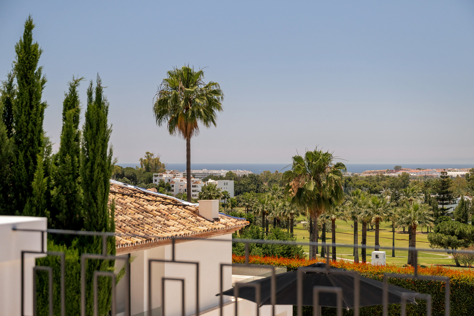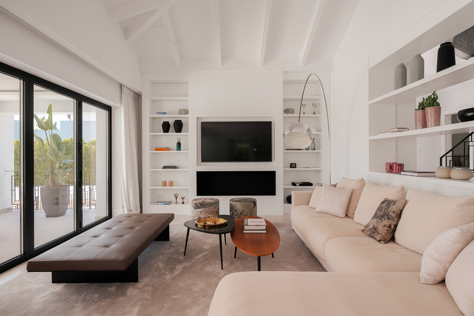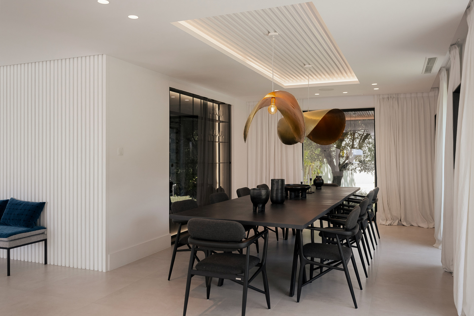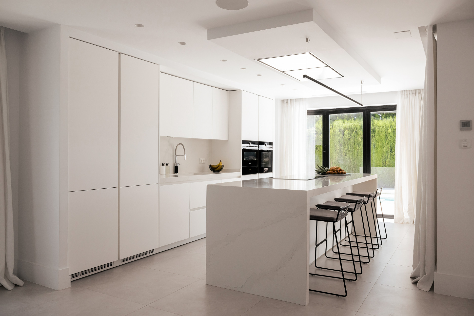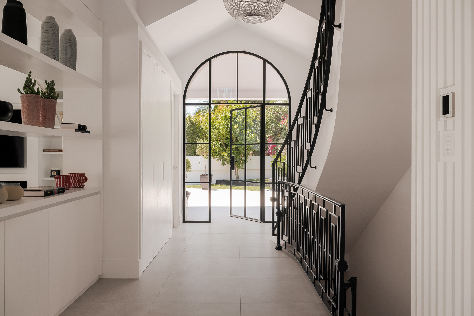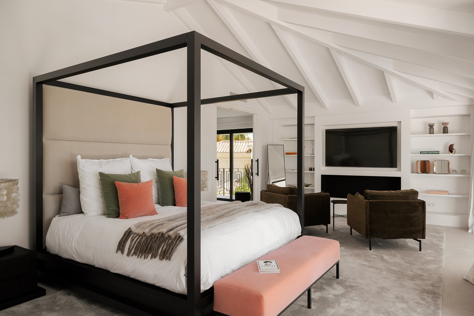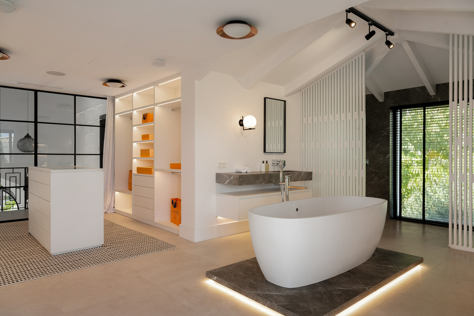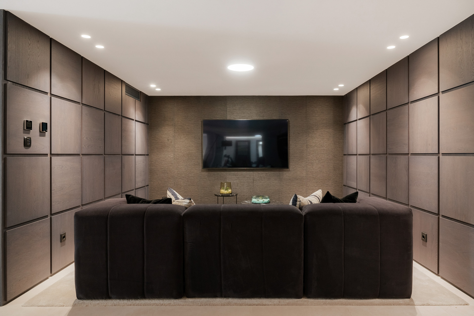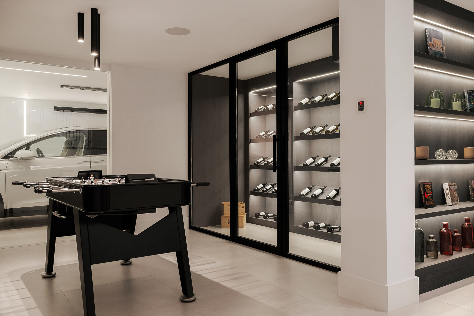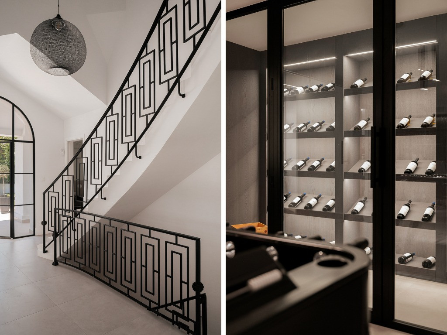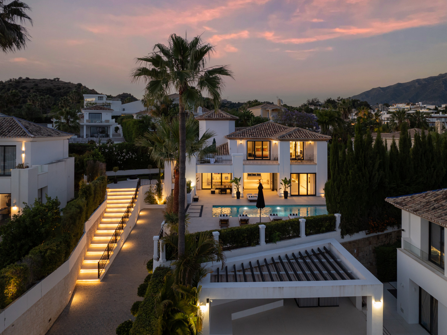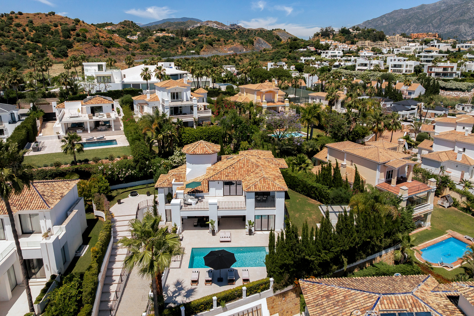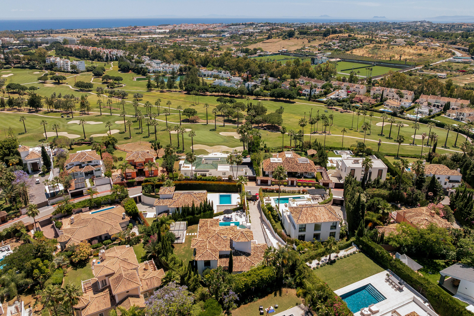 Detached Villa for sale in Nueva Andalucía, Marbella
Detached Villa for sale in Nueva Andalucía, Marbella
Description
Location
Features
Description
Discover Villa Florence, a stunning southwest-facing property nestled close to Los Naranjos Golf Club in Nueva Andalucía. Enjoy abundant sunlight throughout the day and sweeping panoramic views of both the golf course and the sparkling sea, all while a lush green perimeter ensures your utmost privacy.
The villa’s meticulously designed interior spans three levels. On the main floor, you’ll find a sophisticated open-plan kitchen equipped with a stylish island and high-end Siemens appliances, seamlessly integrated with a spacious dining area. The L-shaped living room features convenient built-in shelves and a TV. Two comfortable en-suite bedrooms and a guest toilet provide ideal accommodations on this level.
Throughout, striking black-framed windows create a harmonious connection between the indoor and outdoor spaces, while white-painted wooden ceilings infuse warmth, and crisp iron balustrades lend a refined touch.
Step outside from the living room to an inviting covered terrace and sparkling pool, perfect for relaxation. Further within the verdant garden, a charming shaded outdoor kitchen and dining area awaits for al fresco entertaining.
An elegant staircase ascends to the first floor, which is exclusively dedicated to the luxurious master suite. This private sanctuary includes a generous walk-in wardrobe, a spa-like bathroom complete with double sinks, a freestanding bathtub, and a separate shower. From here, access your own private terrace, partially shaded and offering tranquil views over the landscaped garden.
The lower level is designed for ultimate leisure and convenience. It houses an impressive games area with a pool table, a dedicated wine cellar, a stylish bar, a private cinema room, and a fully equipped gym.
Additionally, this floor offers two more en-suite bedrooms, another guest toilet, a practical laundry room, a spacious storage room, and a substantial 69 m² covered garage. For extra parking, a paved courtyard is available on-site.
The villa’s meticulously designed interior spans three levels. On the main floor, you’ll find a sophisticated open-plan kitchen equipped with a stylish island and high-end Siemens appliances, seamlessly integrated with a spacious dining area. The L-shaped living room features convenient built-in shelves and a TV. Two comfortable en-suite bedrooms and a guest toilet provide ideal accommodations on this level.
Throughout, striking black-framed windows create a harmonious connection between the indoor and outdoor spaces, while white-painted wooden ceilings infuse warmth, and crisp iron balustrades lend a refined touch.
Step outside from the living room to an inviting covered terrace and sparkling pool, perfect for relaxation. Further within the verdant garden, a charming shaded outdoor kitchen and dining area awaits for al fresco entertaining.
An elegant staircase ascends to the first floor, which is exclusively dedicated to the luxurious master suite. This private sanctuary includes a generous walk-in wardrobe, a spa-like bathroom complete with double sinks, a freestanding bathtub, and a separate shower. From here, access your own private terrace, partially shaded and offering tranquil views over the landscaped garden.
The lower level is designed for ultimate leisure and convenience. It houses an impressive games area with a pool table, a dedicated wine cellar, a stylish bar, a private cinema room, and a fully equipped gym.
Additionally, this floor offers two more en-suite bedrooms, another guest toilet, a practical laundry room, a spacious storage room, and a substantial 69 m² covered garage. For extra parking, a paved courtyard is available on-site.
Location
Features
Features
Covered Terrace
Near Transport
Private Terrace
Storage Room
Double Glazing
Fitted Wardrobes
WiFi
Utility Room
Domotics
FirePlace
Close to Sea
Close to Golf
Satellite TV
Telephone
GuestToilet
LivingRoom
IndividualUnitsAC
Fibre optics
Surround System
Parquet Floors
Porcelain Floors
Wine Cellar
Climate Control
Air Conditioning
U/F Heating
Automatic Irrigation System
Views
Sea
Mountain
Panoramic
Setting
Close To Port
Close To Shops
Close To Town
Close To Schools
Playground for children
Close to Restaurants
Condition
Excellent
Pool
Salt Water Swimming Pool
Furniture
Fully Furnished
Kitchen
Separate Dining Room
Kitchen Equipped
Open Plan Kitchen
Garden
Mature
Security
Security Entrance
Category
Pets Allowed
Highlights
Reference
RS10561
Price
€4,950,000
Location
Nueva Andalucía
Area
Málaga
Property Type
Detached Villa
Bedrooms
5
Bathrooms
5
Plot Size
1084 m2
Built
514 m2
Terrace
0 m2

