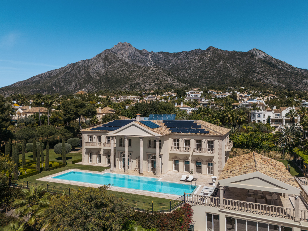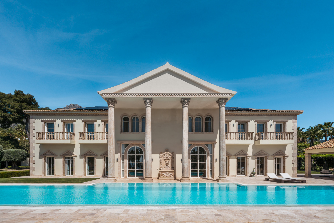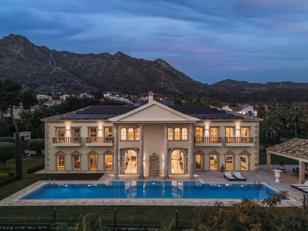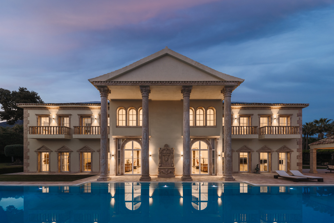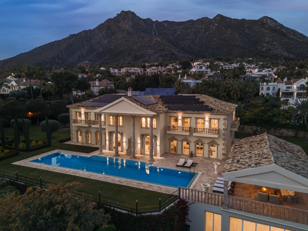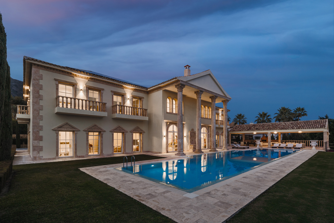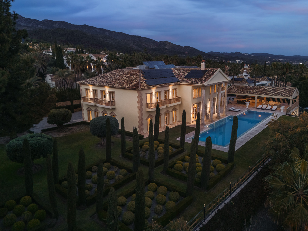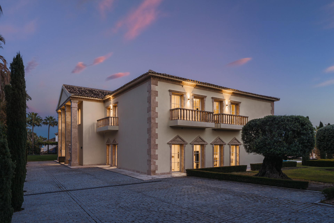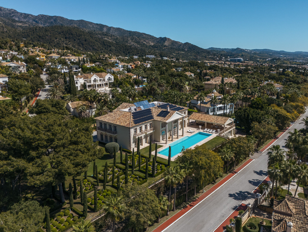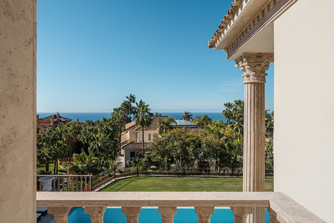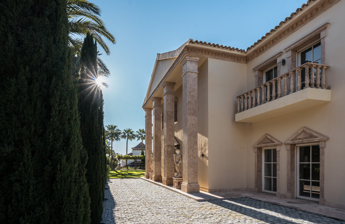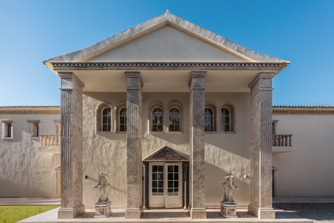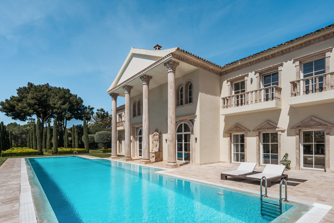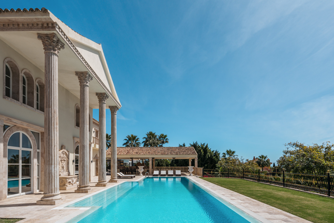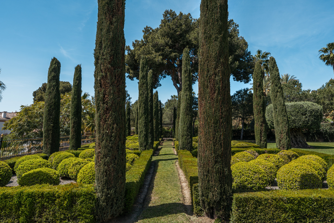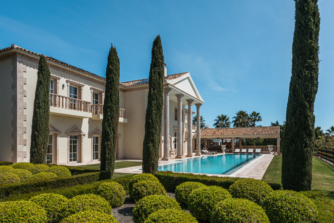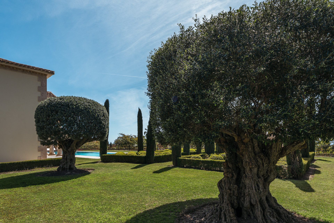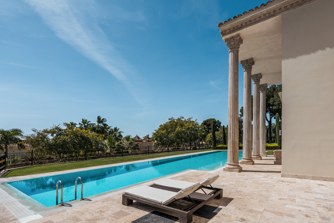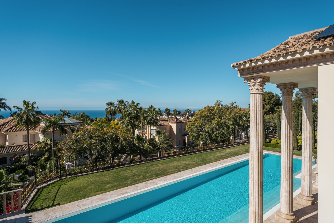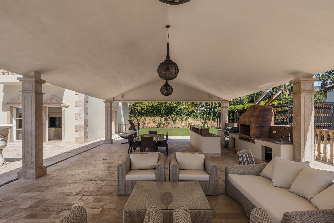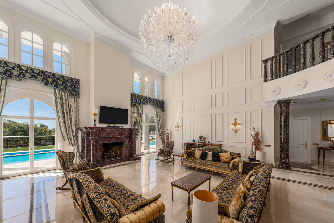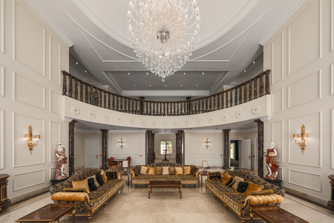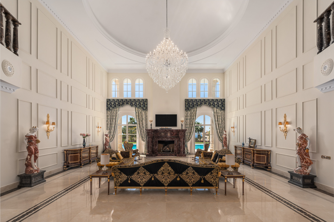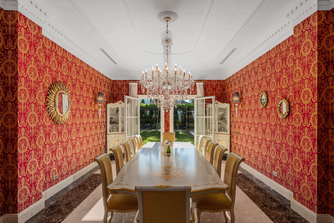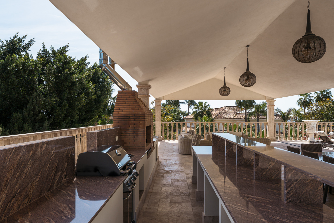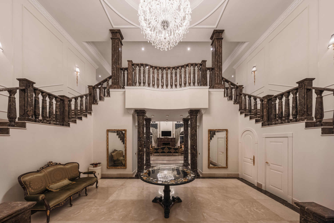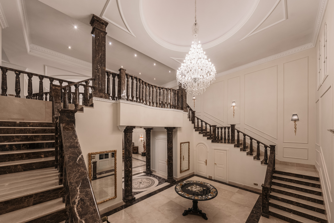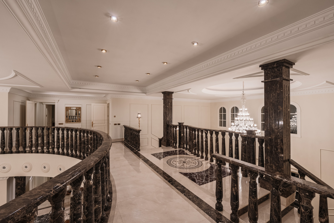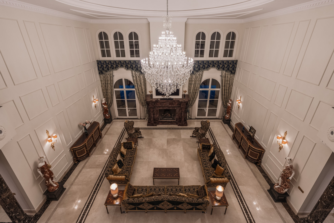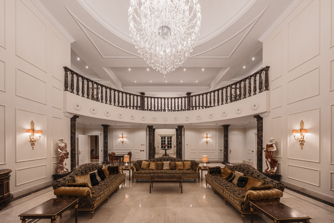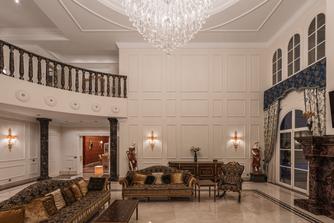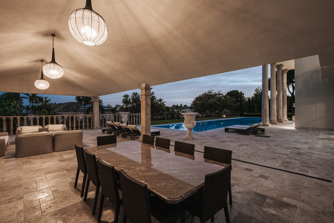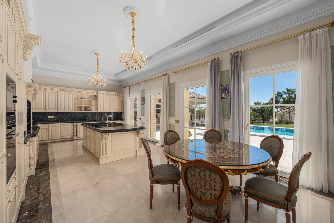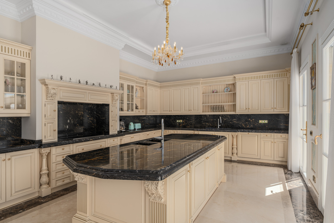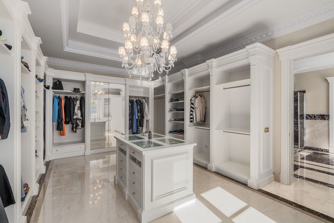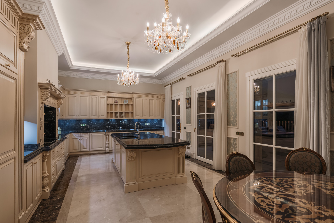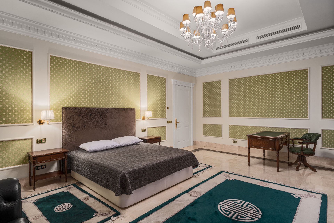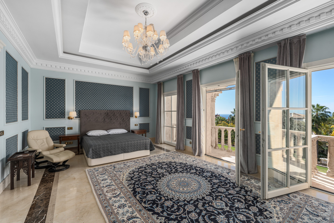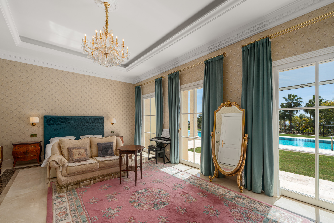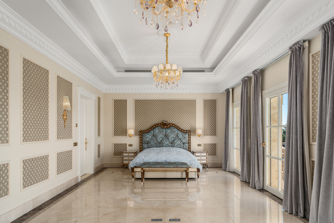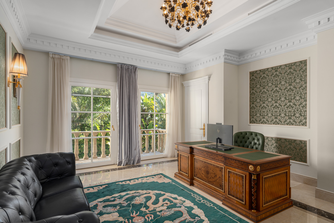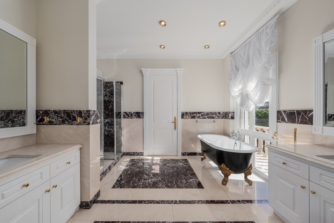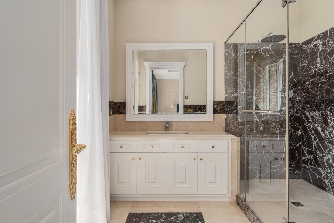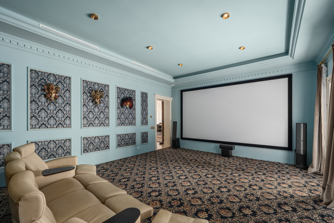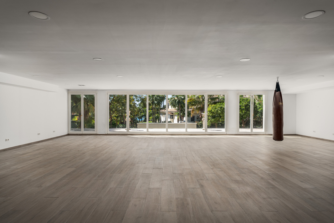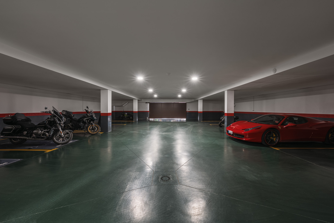 Detached Villa for sale in Marbella, Marbella
Detached Villa for sale in Marbella, Marbella
Description
Location
Features
Description
Step into a world of refined elegance at Villa Sinfonía, a magnificent three-story estate nestled within the prestigious gated community of Sierra Blanca on the Costa del Sol. Just ten years old, this sophisticated residence seamlessly blends neoclassical architecture with modern opulence.
The moment you enter, a grand, 9-meter-high foyer greets you, with electric chandeliers that reflect the thoughtful design found throughout the home. Spanning a vast 2,009 m² built area on a sprawling 4,131 m² plot, the estate is surrounded by breathtaking palatial gardens. These award-winning grounds, meticulously landscaped with rows of Italian cypress and mature olive trees, create a serene Mediterranean oasis.
Inside, every detail speaks to luxury. The home is finished with rich travertine flooring, unique fabric-clad walls, and gold-plated door handles. The seven spacious bedrooms—symmetrically arranged with three on the upper floor and four on the ground floor—each boast an en-suite bathroom and private terrace, providing ultimate comfort and privacy. A discreet private office includes a built-in safe for added security.
The gourmet kitchen is a chef’s dream, featuring top-of-the-line Miele appliances, dual fridges and freezers, and a professional ice maker. It flows effortlessly into the stunning outdoor entertainment area, complete with a 25-meter saltwater pool, an outdoor kitchen, and a barbecue zone—perfect for tranquil afternoons and lively gatherings.
Descend to the lower level to discover a haven for wellness and leisure. This floor includes a cinema room and a massive 300 m² open area pre-installed for a gym or games lounge, with space for a spa and sauna. Car enthusiasts will be delighted by the 12-car garage, designed to accommodate even lowered sports cars with ease.
Crafted with sustainability and security in mind, the villa features solar panels, a clean water purifying system, and 4/5-layer anti-vandal glazing for superior insulation.
Located in one of southern Spain’s most coveted enclaves, Villa Sinfonía offers unmatched privacy and tranquility while being just moments from elite international schools, exclusive boutiques, and world-class dining. This is more than a property—it’s a masterpiece of architectural intention and refined living.
The moment you enter, a grand, 9-meter-high foyer greets you, with electric chandeliers that reflect the thoughtful design found throughout the home. Spanning a vast 2,009 m² built area on a sprawling 4,131 m² plot, the estate is surrounded by breathtaking palatial gardens. These award-winning grounds, meticulously landscaped with rows of Italian cypress and mature olive trees, create a serene Mediterranean oasis.
Inside, every detail speaks to luxury. The home is finished with rich travertine flooring, unique fabric-clad walls, and gold-plated door handles. The seven spacious bedrooms—symmetrically arranged with three on the upper floor and four on the ground floor—each boast an en-suite bathroom and private terrace, providing ultimate comfort and privacy. A discreet private office includes a built-in safe for added security.
The gourmet kitchen is a chef’s dream, featuring top-of-the-line Miele appliances, dual fridges and freezers, and a professional ice maker. It flows effortlessly into the stunning outdoor entertainment area, complete with a 25-meter saltwater pool, an outdoor kitchen, and a barbecue zone—perfect for tranquil afternoons and lively gatherings.
Descend to the lower level to discover a haven for wellness and leisure. This floor includes a cinema room and a massive 300 m² open area pre-installed for a gym or games lounge, with space for a spa and sauna. Car enthusiasts will be delighted by the 12-car garage, designed to accommodate even lowered sports cars with ease.
Crafted with sustainability and security in mind, the villa features solar panels, a clean water purifying system, and 4/5-layer anti-vandal glazing for superior insulation.
Located in one of southern Spain’s most coveted enclaves, Villa Sinfonía offers unmatched privacy and tranquility while being just moments from elite international schools, exclusive boutiques, and world-class dining. This is more than a property—it’s a masterpiece of architectural intention and refined living.
Location
Features
Features
Covered Terrace
Near Transport
Private Terrace
Storage Room
Marble Flooring
Double Glazing
Fitted Wardrobes
WiFi
Gym
Games Room
Utility Room
Wood Flooring
Domotics
Basement
Beachside
FirePlace
Close to Sea
Close to Golf
Satellite TV
Alarm
Telephone
GuestToilet
LivingRoom
Balcony
IndividualUnitsAC
WalkinCloset
Surround System
Laundry Room
Office Room
Wine Cellar
Climate Control
Air Conditioning
U/F Heating
Automatic Irrigation System
Views
Sea
Mountain
Panoramic
Setting
Close To Port
Close To Shops
Close To Town
Close To Schools
Playground for children
Close to Restaurants
Condition
Excellent
Pool
Salt Water Swimming Pool
Furniture
Fully Furnished
Kitchen
Separate Dining Room
Kitchen Equipped
Open Plan Kitchen
Garden
Mature
Security
Entry Phone
Armored door
Security Entrance
Surveillance Cameras
Category
Pets Allowed
Highlights
Reference
RS10576
Price
€13,000,000
Location
Marbella
Area
Málaga
Property Type
Detached Villa
Bedrooms
7
Bathrooms
7
Plot Size
4131 m2
Built
966 m2
Terrace
127 m2


