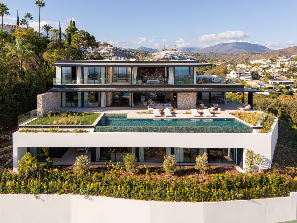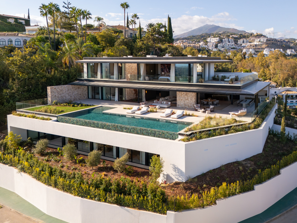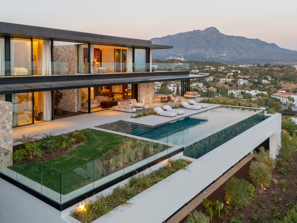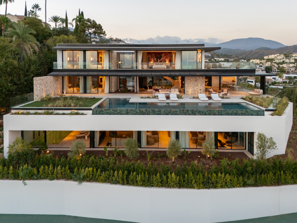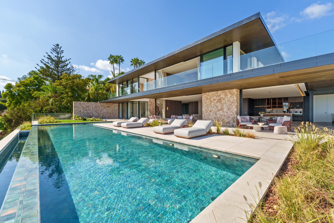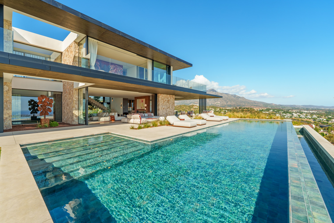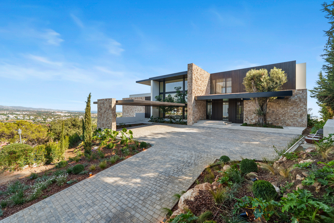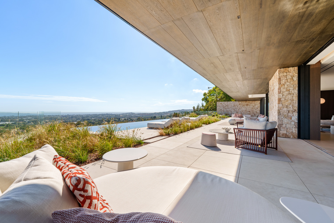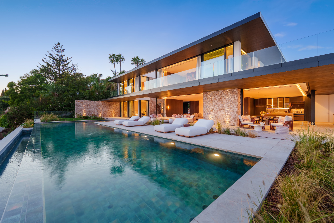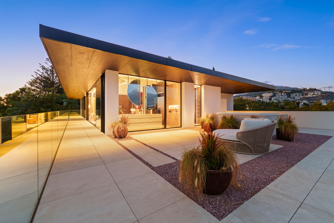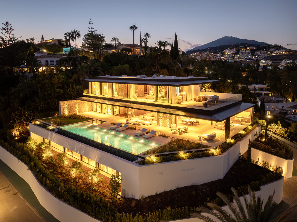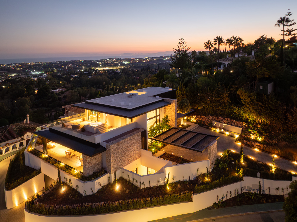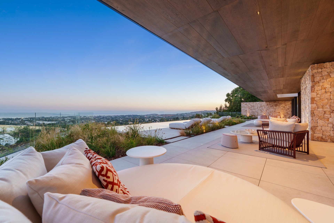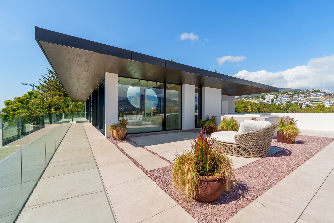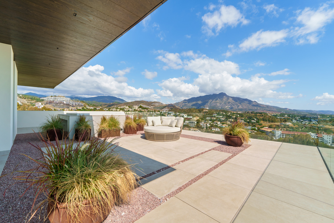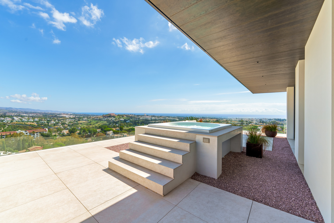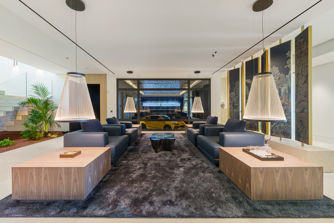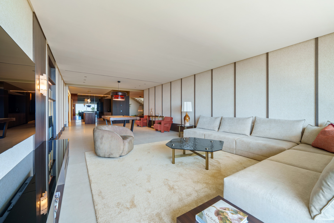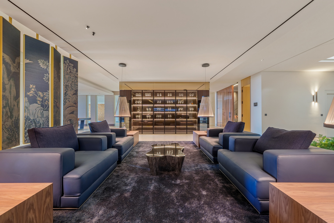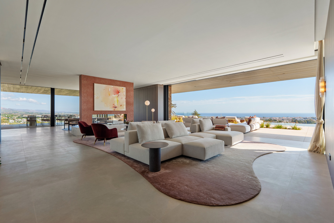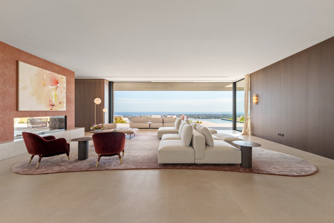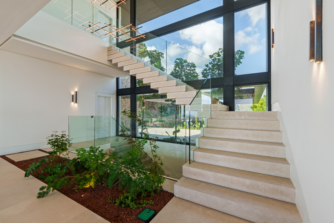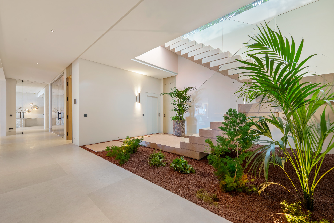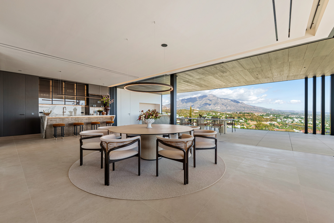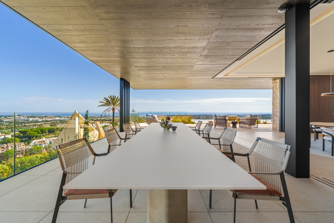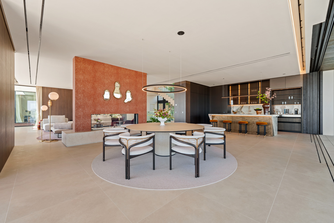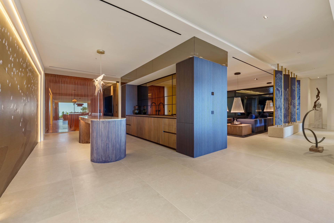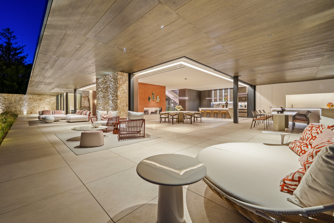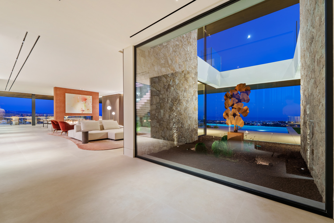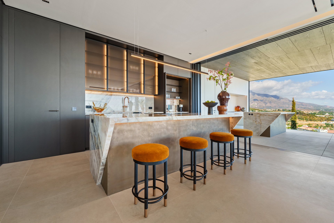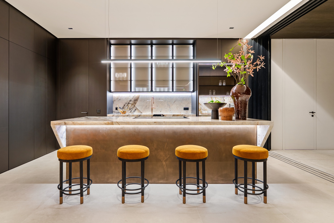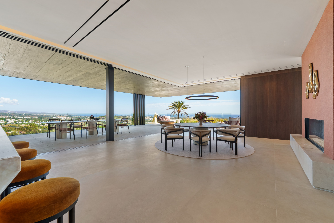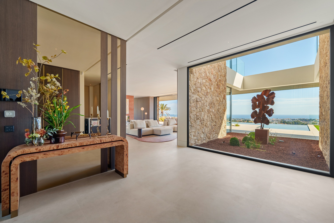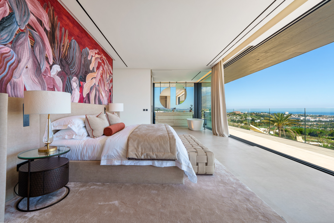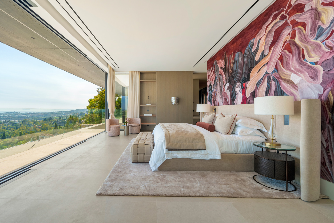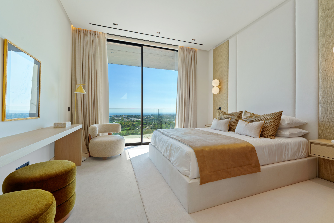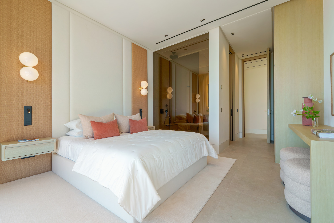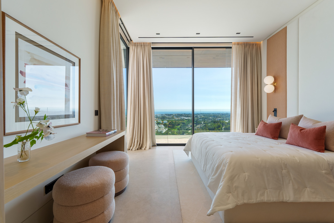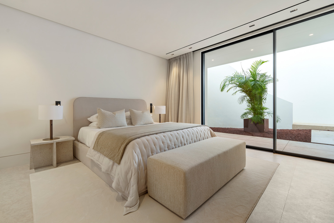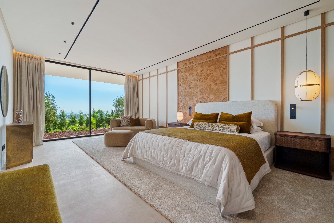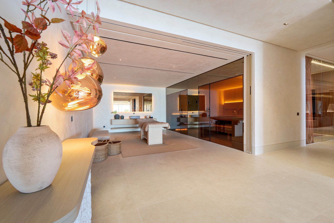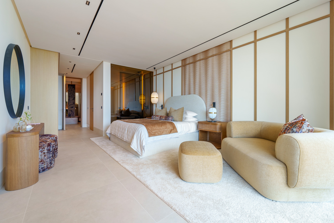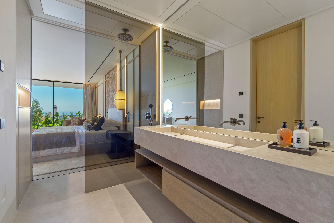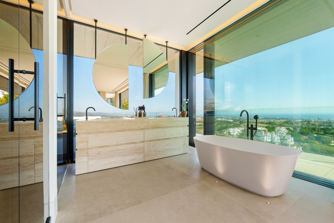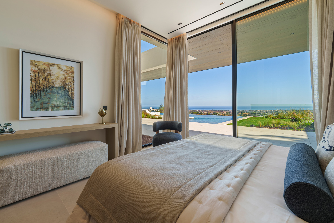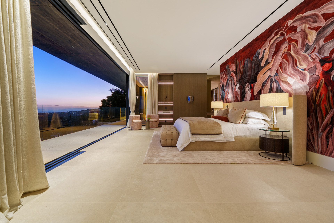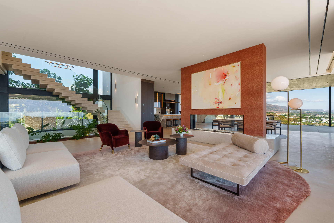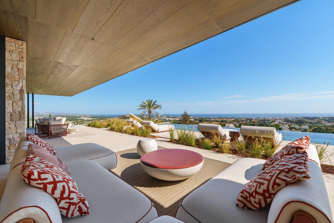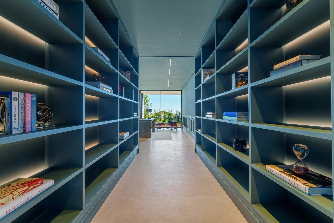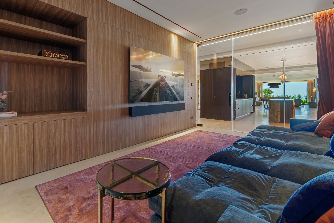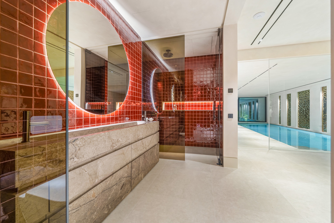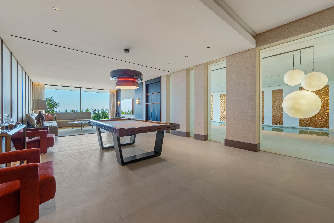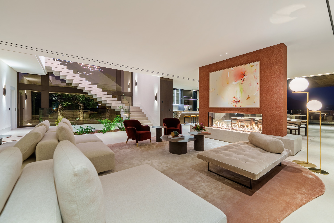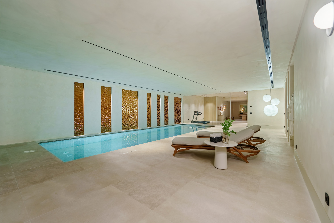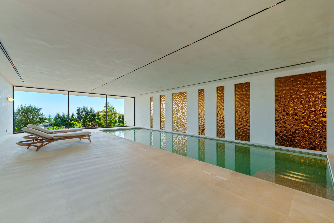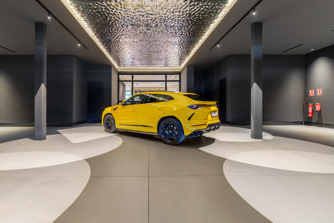 Detached Villa for sale in Benahavís, Benahavís
Detached Villa for sale in Benahavís, Benahavís
Description
Location
Features
Description
Crowning the prestigious, gated community of Herrojo Alto, Casa Orquidea is a modern architectural masterpiece offering uninterrupted, panoramic views.
The approach winds through scenic, verdant roads, leading you to the grand entrance of Casa Orquidea. A spacious driveway welcomes you to a home that seamlessly blends sleek, modern design with warm, natural elements.
Step inside the striking entrance hall, where abundant natural light and dramatic floor-to-ceiling windows immediately capture the breathtaking views beyond. The main living area features an elegant layout, with a sophisticated fireplace lounge providing a subtle, stylish separation from the expansive dining room and gourmet kitchen. Culinary enthusiasts will delight in the integration of the indoor space with a spectacular outdoor kitchen. This level is completed by two luxurious, en-suite guest bedrooms.
Ascending to the first floor, you discover three additional en-suite bedrooms, including the phenomenal Master Suite. Spanning over 70m2, the Master is a private sanctuary, boasting a walk-in closet, a sumptuous bathroom, and a private terrace complete with a jacuzzi.
The opulence continues on the lower level, a vast area of almost 800m2 that benefits from natural light and views via large windows. This floor is dedicated to luxury and wellness, featuring multiple entertainment lounges, a playroom, a cutting-edge cinema room, a fully equipped gym, and an indoor spa with a pool and jacuzzi. Additional amenities include a home office, an eight-car garage, and three more en-suite bedrooms. One of these bedrooms has its own entrance and kitchenette, making it ideal for staff accommodation.
Casa Orquidea is more than a home; it is a peerless estate offering the ultimate in luxury living and architectural excellence.
The approach winds through scenic, verdant roads, leading you to the grand entrance of Casa Orquidea. A spacious driveway welcomes you to a home that seamlessly blends sleek, modern design with warm, natural elements.
Step inside the striking entrance hall, where abundant natural light and dramatic floor-to-ceiling windows immediately capture the breathtaking views beyond. The main living area features an elegant layout, with a sophisticated fireplace lounge providing a subtle, stylish separation from the expansive dining room and gourmet kitchen. Culinary enthusiasts will delight in the integration of the indoor space with a spectacular outdoor kitchen. This level is completed by two luxurious, en-suite guest bedrooms.
Ascending to the first floor, you discover three additional en-suite bedrooms, including the phenomenal Master Suite. Spanning over 70m2, the Master is a private sanctuary, boasting a walk-in closet, a sumptuous bathroom, and a private terrace complete with a jacuzzi.
The opulence continues on the lower level, a vast area of almost 800m2 that benefits from natural light and views via large windows. This floor is dedicated to luxury and wellness, featuring multiple entertainment lounges, a playroom, a cutting-edge cinema room, a fully equipped gym, and an indoor spa with a pool and jacuzzi. Additional amenities include a home office, an eight-car garage, and three more en-suite bedrooms. One of these bedrooms has its own entrance and kitchenette, making it ideal for staff accommodation.
Casa Orquidea is more than a home; it is a peerless estate offering the ultimate in luxury living and architectural excellence.
Location
Features
Features
Covered Terrace
Near Transport
Private Terrace
Storage Room
Double Glazing
Fitted Wardrobes
Solarium
WiFi
Gym
Sauna
Games Room
Utility Room
Wood Flooring
Domotics
Basement
FirePlace
Close to Sea
Close to Golf
Alarm
Telephone
GuestToilet
LivingRoom
SPA
IndividualUnitsAC
WalkinCloset
Fibre optics
Surround System
Parquet Floors
Porcelain Floors
Roof Terrace
Wine Cellar
Climate Control
Air Conditioning
U/F Heating
Automatic Irrigation System
Views
Sea
Mountain
Panoramic
Setting
Close To Port
Close To Shops
Close To Town
Close To Schools
Playground for children
Close to Restaurants
Condition
New Construction
Pool
Indoor Pool
Salt Water Swimming Pool
Furniture
Fully Furnished
Kitchen
Separate Dining Room
Kitchen Equipped
Open Plan Kitchen
Garden
Mature
Security
24 Hour Security
Armored door
Security Entrance
Surveillance Cameras
Category
Pets Allowed
Highlights
Reference
RS10591
Price
€21,500,000
Location
Benahavís
Area
Málaga
Property Type
Detached Villa
Bedrooms
8
Bathrooms
8
Plot Size
1963 m2
Built
1696 m2
Terrace
0 m2

